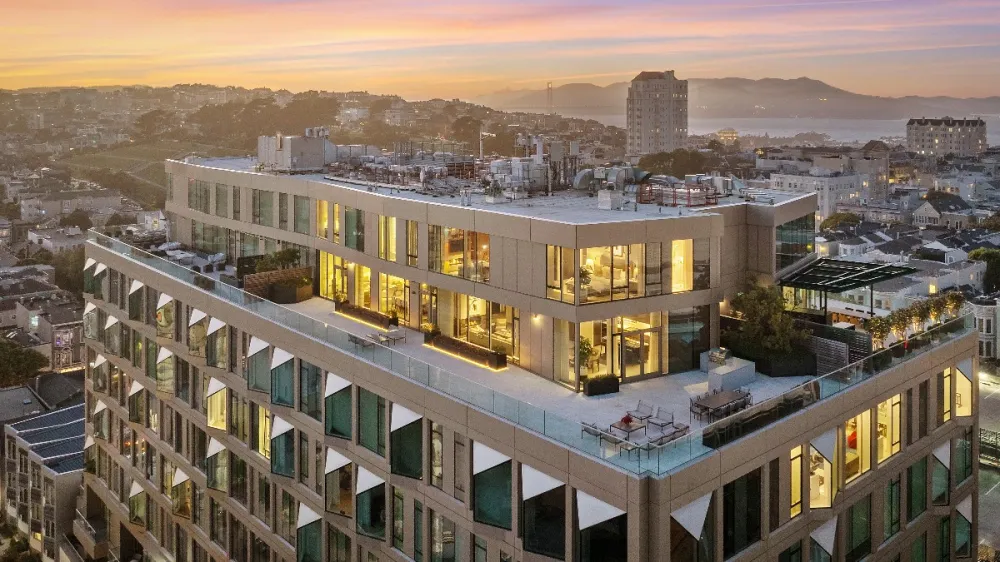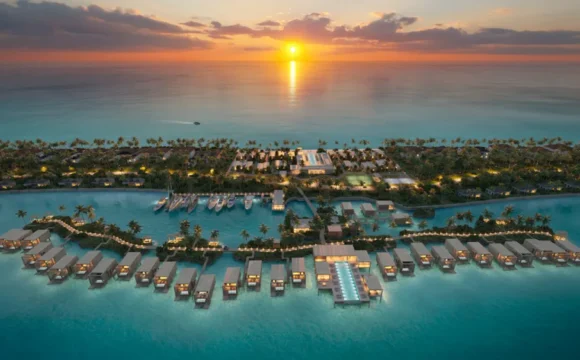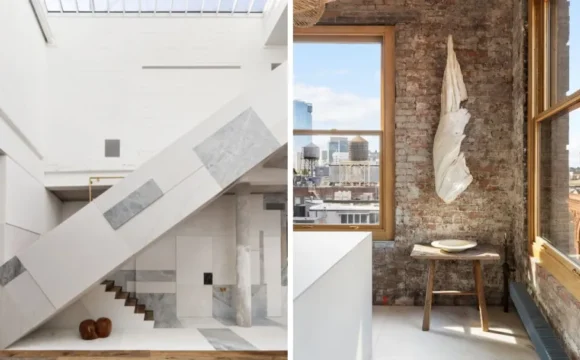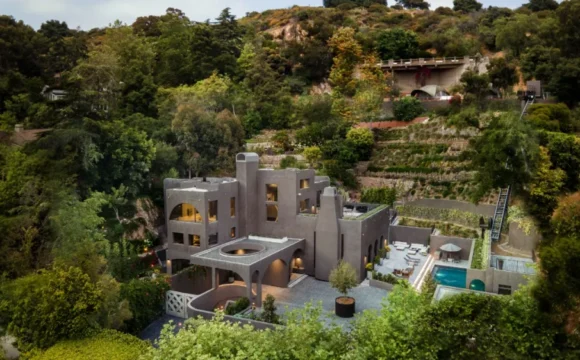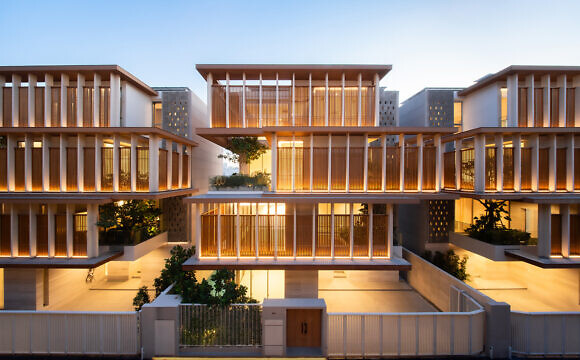เพนต์เฮาส์สุดหรูในย่าน Pacific Heights ของซานฟรานซิสโก ซึ่งครั้งแรกที่วางขายในปี 2017 ในสภาพเปลือย ๆ กลับมาวางขายอีกครั้งพร้อมกับการออกแบบใหม่ทั้งหมดและราคา 30 ล้านดอลลาร์ ทำให้เป็นที่อยู่อาศัยที่มีราคาแพงที่สุดอันดับสองในย่านนี้และเป็นเพนต์เฮาส์แห่งแรกในอาคารที่มีการบริการเต็มรูปแบบที่จะถูกเสนอขาย
เพนต์เฮาส์สุดหรูแห่งนี้ตั้งอยู่บนชั้นสูงสุดของ The Pacific อาคารคอนโด 10 ชั้นที่มี 76 ยูนิต ซึ่งเคยเป็นโรงเรียนทันตกรรมในปี 1960 อาคารนี้ได้รับการปรับปรุงใหม่และออกแบบโดย Glen Rescalvo จาก Handel Associates ซึ่งแล้วเสร็จโครงการในปี 2016 โดยเปลี่ยนอาคารให้กลายเป็นสถาปัตยกรรมที่อยู่อาศัยอันโดดเด่น ภายนอกอาคารมีแผงโลหะสีแชมเปญพร้อมช่องเปิดกระจกสามเหลี่ยมที่ยื่นออกมา ซึ่งสร้างเอกลักษณ์ทางสถาปัตยกรรมด้านเรขาคณิตที่สวยงาม
หน้าต่างบานใหญ่จากพื้นถึงเพดานทำให้สามารถมองเห็นวิวเมืองได้อย่างกว้างขวาง ในขณะที่เพดานสูง 12 ฟุตและแผ่นพื้นขนาดใหญ่ช่วยให้ Rescalvo สามารถสร้างที่อยู่อาศัยที่กว้างขวางได้ ในขณะที่ยูนิตที่รู้จักกันในชื่อ GPH1 ซึ่งเป็นหนึ่งในสี่เพนต์เฮาส์ในอาคาร ได้รับการปรับปรุงโดย MEMarchitecture และนักออกแบบตกแต่งภายใน Antonio Petronio จาก KA Design Group
ยูนิตขนาด 3,870 ตารางฟุตนี้มีสามห้องนอน สามห้องน้ำ และห้องน้ำสำหรับแขกอีกหนึ่งห้องบนชั้นสอง นอกจากนี้ยังมีระเบียงขนาด 2,320 ตารางฟุตที่ล้อมรอบบนชั้นหลักพร้อมวิวที่ทอดข้ามซานฟรานซิสโก
โทนสีของเพนต์เฮาส์ห้องนี้จะหนักไปทางสีโทนมืด มีสีดำ เทา และน้ำตาลเข้ม ซึ่งถูกตัดด้วยเฟอร์นิเจอร์สีอ่อนและผ้าม่านบาง ๆ นี่เป็นการตกแต่งที่ออกแบบมาอย่างตั้งใจ เพราะงานศิลปะภายในบ้านมีสีสันสดใสและรูปทรงที่โดดเด่นมากมาย ตัวอย่างเช่น ห้องนั่งเล่นหลักแสดงผลงานของศิลปิน William Klein ที่ดึงดูดความสนใจเหนือเตาผิงหินอ่อน ลวดลายและชิ้นส่วนที่มีเนื้อสัมผัสช่วยให้บ้านอบอุ่นขึ้น
จากบทความโดย Emma Reynolds
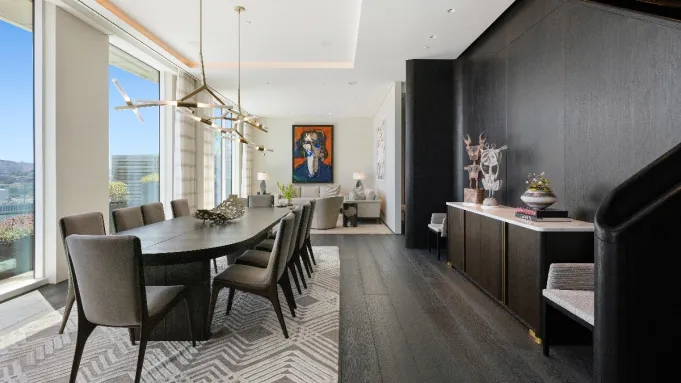
Lunghi Studios
A grand penthouse in San Francisco’s Pacific Heights neighborhood that was first sold as a white box back in 2017 is back on the market with a completely new design and a $30 million price tag, making it the second most-expensive residence on the market in the neighborhood and the first penthouse in the full-service building to be offered fully finished.
The swanky duplex tops The Pacific, a 10-story condo building with 76 units, which was a former dental school building in the 1960s. The building was repurposed and redesigned by Glen Rescalvo of Handel Associates, who completed the project in 2016, transforming the building into a striking piece of residential architecture. The facade features champagne-hued metal panels alongside extruded triangular glass apertures that create a sculptural geometric quality on the exterior.
Floor-to-ceiling windows make for expansive views over the city, while soaring 12-foot-high ceilings and large floor plates allowed Rescalvo to create spacious residences, while the unit known as GPH1, one of four penthouses in the building, was reworked by MEMarchitecture and interior designer Antonio Petronio of KA Design Group.
The 3,870-square-foot unit has three bedrooms, three full bathrooms, and one powder room spread across its two floors. There’s also a 2,320-square-foot wraparound terrace on the main level with views that stretch across San Francisco.
The color palette errs on the moody side, with a heavy dose of black, gray, and brown hues, which are offset with lighter-colored furnishings and wispy curtains. This was a deliberate choice, as the art within the home offers plenty of bright colors and striking shapes. For example, the main living area showcases a piece by artist William Klein that commands attention above the marble fireplace. Textural patterns and pieces warm up the home.
From the article by Emma Reynolds
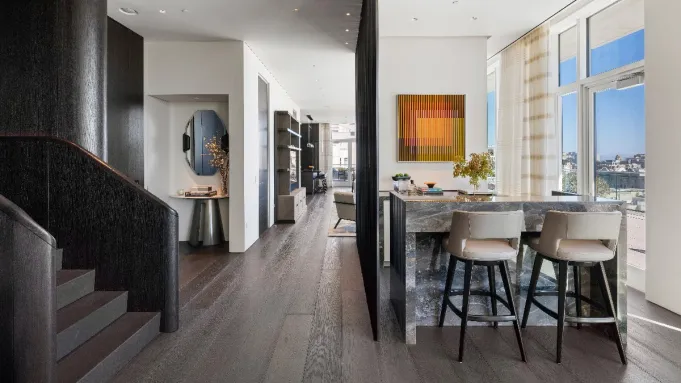
Lunghi Studios

