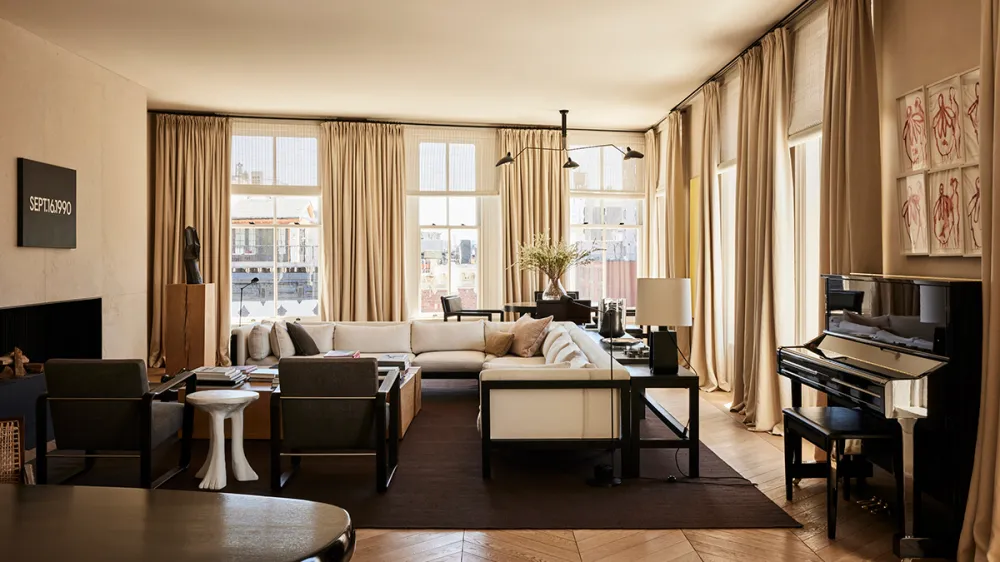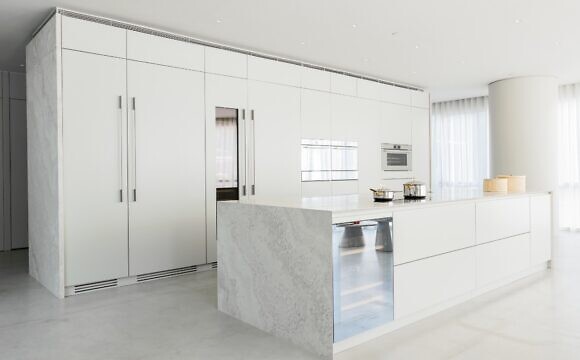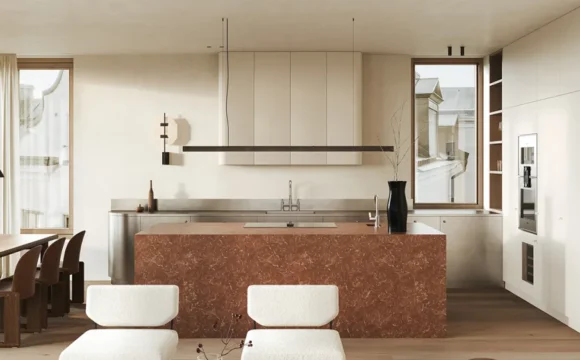สถาปนิกชาวเบลเยียมชื่อดัง Vincent Van Duysen ผู้สร้างสรรค์ที่พักอาศัยระดับโลก ได้ออกแบบเพนท์เฮาส์ส่วนตัวเพียงแห่งเดียวในนิวยอร์กซิตี้ ภายในอาคาร 54 Bond Street อดีตสถานที่ตั้งของโรงละคร Bowery Lane เพนท์เฮาส์หรูหราขนาด 6,000 ตารางฟุตแห่งนี้ได้รับการตกแต่งใหม่ด้วยสไตล์มินิมอลโดย Van Duysen ผู้ซึ่งยังเป็นผู้อำนวยการฝ่ายสร้างสรรค์ของ Molteni&C แห่งอิตาลีอีกด้วย
เพนท์เฮาส์แบบสามชั้นใน NoHo ประกอบด้วยพื้นไม้โอ๊คฝรั่งเศสลายซิกแซก หินธรรมชาติ เช่น หินปูนทรายและหินอ่อนคาร์ราราขัดผิว และรายละเอียดโลหะบรอนซ์เข้ม การออกแบบของ Van Duysen เน้นความเรียบง่ายด้วยสีสันที่ลดทอนลงมาจากธรรมชาติ
เพนท์เฮาส์ครอบคลุมสามชั้นบนสุดของคอนโดสูงหกชั้น โดยชั้นที่สี่เป็นพื้นที่สาธารณะ รวมถึงห้องนั่งเล่นขนาดใหญ่ ห้องสมุด และครัวเชฟ ชั้นที่ห้าเป็นห้องนอน รวมถึงห้องนอนหลักหรูหราที่มีผ้าแคชเมียร์บุภายใน
การปรับปรุงของ Van Duysen รวมถึงคานโครงสร้างใหม่ ระบบ HVAC ที่ได้รับการอัปเดต ระบบควบคุมบ้านอัจฉริยะ และหน้าต่างกันเสียงขนาดใหญ่ 28 บาน พื้นที่นี้มีการตกแต่งผสมผสานระหว่างเฟอร์นิเจอร์สั่งทำและวินเทจ ไฟตกแต่งสถาปัตยกรรม และฮาร์ดแวร์ Van Cronenburg
ไฮไลท์คือระเบียงดาดฟ้าส่วนตัว ออกแบบภูมิทัศน์โดย Piet Oudolf ชาวดัตช์ ระเบียงแห่งนี้มีพื้นที่พักผ่อน ห้องพักผ่อนกลางแจ้ง ครัวกลางแจ้ง บ่อไฟ และสปาพร้อมซาวน่าและอ่างน้ำร้อน
จากบทความโดย Abby Montanez

Nicole Franzen
Belgian architect Vincent Van Duysen, renowned for his sublime global residences, has created only one private home in New York City: a five-bedroom penthouse atop 54 Bond Street, a former Bowery Lane Theatre site. Measuring 6,000 square feet, this elegant, minimalist penthouse received a warm refresh by Van Duysen, also the creative director of Italy’s Molteni&C.
The NoHo triplex features French oak floors in a chevron pattern, natural stones like sandblasted limestone and honed Carrara marble, and dark bronze metal details. Van Duysen’s design emphasizes a less-is-more aesthetic with desaturated colors derived from nature.
The penthouse spans the top three levels of the six-story condo, with the fourth floor housing public areas, including the grand living room, library, and chef’s kitchen. The fifth floor contains the bedrooms, including a luxurious cashmere-lined primary suite.
Van Duysen’s renovation includes new structural beams, updated HVAC systems, extensive smart home controls, and 28 oversized sound-proof windows. The space features a curated mix of custom and vintage furnishings, architectural lighting, and Van Cronenburg hardware.
The highlight is the private roof deck, landscaped by Dutch designer Piet Oudolf. This terrace offers a lounge, covered area, outdoor kitchen, fire pit, and a spa with a sauna and hot tub.
From the article by Abby Montanez

Nicole Franzen








