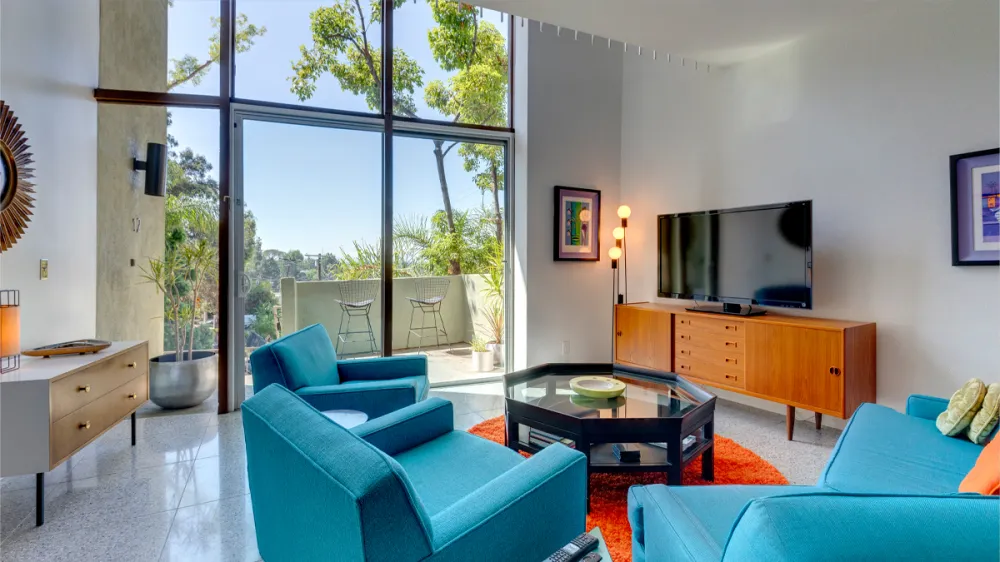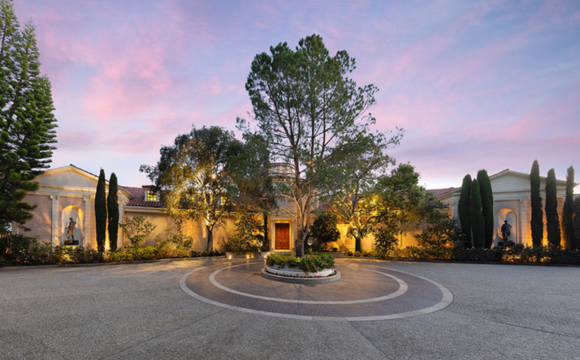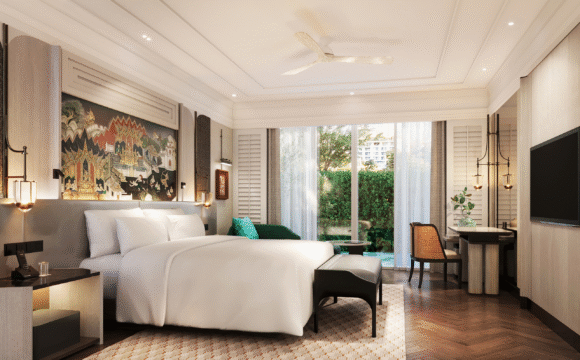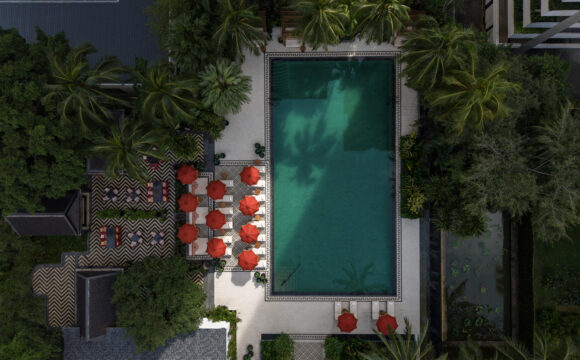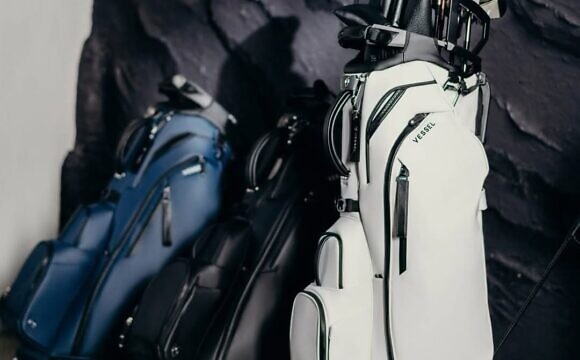ในช่วงปลายทศวรรษ 1990 พี่น้องและนักดนตรี Eldon และ Jeff Daetweiler ร่วมกันก่อตั้งวงสวิงรีไววัล Alien Fashion Show และต่อมาได้เซ็นสัญญากับค่ายเพลง Surfdog/Hollywood Records หลังจากได้รับเชิญให้แสดงเป็นวงเปิดสำหรับทัวร์ของ Brian Setzer เมื่อชื่อเสียงของพวกเขาเริ่มเพิ่มขึ้น Jeff ซื้อคอนโดในอาคารกลางศตวรรษในลอสแอนเจลิสที่ออกแบบโดยสถาปนิกและนักการศึกษาชาว SoCal ที่มีชื่อเสียง Ray Kappe ซึ่งในไม่ช้าก็กลายเป็นฐานที่มั่นสำหรับปาร์ตี้ค็อกเทลและปาร์ตี้หลังการแสดงมากมาย
ในช่วงต้นทศวรรษ 2000 เมื่อความนิยมของแนวสวิงลดลงและสัญญาบันทึกเสียงสิ้นสุดลง พี่น้องทั้งสองย้ายออกจาก LA และซื้อบ้านในเมือง Fresno รัฐแคลิฟอร์เนีย ต่อมาพวกเขาขายทรัพย์สินเหล่านั้น โดย Jeff ย้ายกลับเข้าไปและปรับปรุงยูนิตที่เขาเคยซื้อมา และ Eldon ซื้อและปรับปรุงห้องอื่นในคอมเพล็กซ์ Universal Condos เดียวกันที่ 3625 Fredonia Drive
ปัจจุบัน ในห้าปีต่อมา Daetweilers ตัดสินใจปล่อยให้ทั้งสองห้องของ Hollywood Hills วางขายในตลาด และได้นำยูนิตที่ไม่ค่อยเสนอขายกลับมาพร้อมกับตั้งราคาทั้งหมด 1.9 ล้านดอลลาร์ หรือแยกเป็น 949,000 ดอลลาร์ต่อห้อง รายการนี้แบ่งปันโดยนักดนตรีที่กลายเป็นนายหน้าอสังหาริมทรัพย์ Eldon Daetweiler และ William Baker จาก The Agency
อัญมณีทางสถาปัตยกรรมเหล่านี้ถูกซื้อโดยพี่น้องสองคนบนสองข้อตกลงที่แยกจากกัน Jeff ซื้อยูนิตหมายเลข 12 ในฤดูใบไม้ผลิปี 1996 ในราคาเพียง 125,000 ดอลลาร์ ในขณะที่ Eldon เข้าซื้อหมายเลข 10 ในฤดูหนาวปี 2019 ในราคา 710,000 ดอลลาร์ ตั้งอยู่ห่างกันหนึ่งประตู อพาร์ทเมนต์ทั้งสองแห่งสะดวกสบายสำหรับสิ่งอำนวยความสะดวกของอาคารซึ่งประกอบด้วยสระว่ายน้ำและที่จอดรถใต้หลังคาที่กำหนดไว้สำหรับหนึ่งคัน
แต่ละที่อยู่อาศัยมีความโดดเด่นและยังเสริมกัน โดยมีห้องนอนสองห้องและห้องน้ำสองห้องในพื้นที่อยู่อาศัยสองชั้นที่มีพื้นที่มากกว่า 1,250 ตารางฟุต ซึ่งเต็มไปด้วยพื้นเทราโซและแผ่นไม้ พื้นผิวไม้ที่ได้รับการบูรณะ เพดานสูงเก้าฟุต และผนังกระจกจากพื้นถึงเพดาน เพื่อรักษาการออกแบบดั้งเดิมของสถาปนิก ยังมีพรมขนปุยที่เหมาะสมกับยุคอีกด้วย
ไฮไลท์อื่น ๆ ในแต่ละยูนิต ได้แก่ทางเข้าลานระเบียงสวน ห้องนั่งเล่นขนาดใหญ่ที่สามารถออกไปสู่ลานด้านล่าง ห้องน้ำแขกแบบ “ลับๆ” บาร์เปียก และพื้นที่รับประทานอาหารที่ยกสูงและห้องครัวที่อยู่ติดกันพร้อมกับการผสมผสานของเครื่องใช้ไฟฟ้าใหม่และวินเทจพร้อมทางเข้าสู่ลานบาร์บีคิวส่วนตัว ในแต่ละห้องนอนหลักมีประตูเลื่อนกระจกเปิดออกสู่ลานระเบียงส่วนตัวและตู้เสื้อผ้าขนาดใหญ่ และห้องน้ำหลักมีอ่างอาบน้ำ/ฝักบัวแบบรวมในขณะที่ห้องนอนแบบลอฟท์ชั้นบนมีวิวเมืองและเนินเขาที่สวยงามและเป็นสภาพแวดล้อมที่เหมาะสำหรับการสร้างบรรยากาศในการทำงาน การนอนหลับ หรือการพักผ่อน
เพิ่มเติม: ที่พักแห่งนี้อยู่ทางใต้ของ Ventura Boulevard ใน Cahuenga Pass อยู่ห่างจาก Studio City, Universal Studios และ Hollywood Bowl เพียงเล็กน้อย
จากบทความโดย Wendy Bowman
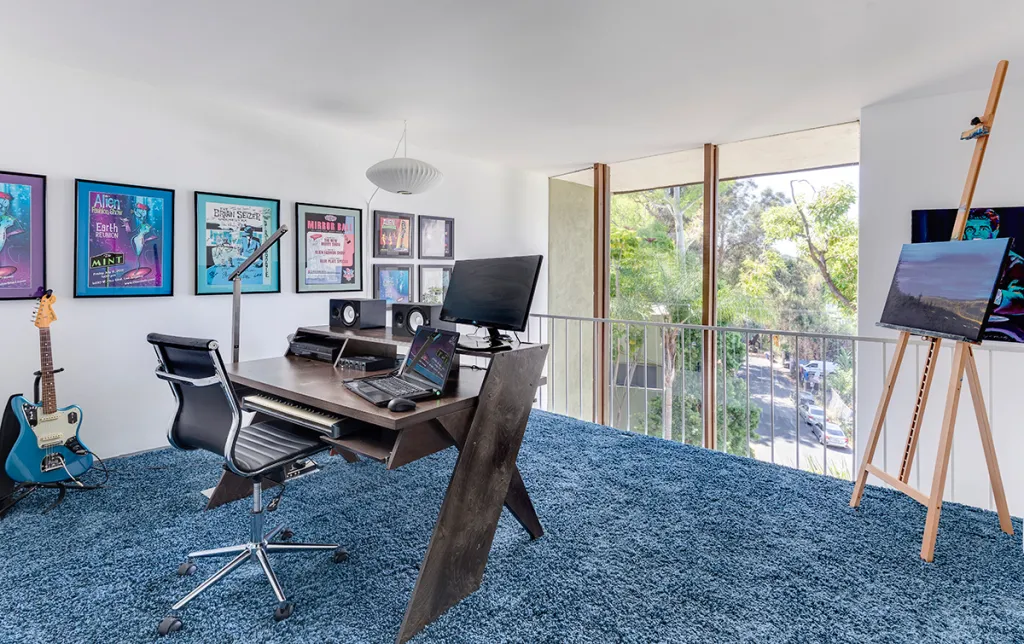
Shawn Bishop
Back in the late 1990s, brothers and musicians Eldon and Jeff Daetweiler joined together to form the swing-revival band Alien Fashion Show and were subsequently signed to the Surfdog/Hollywood Records label after being invited to perform as an opening act for a Brian Setzer tour. As their fame began to rise, Jeff bought a condo in a midcentury Los Angeles building designed by noted SoCal architect and educator Ray Kappe that soon became a home base for countless cocktail parties and after-show parties.
By the early 2000s, as the swing genre’s popularity waned and their record deal came to an end, the siblings moved away from L.A. and purchased homes in the California city of Fresno. They later sold those properties, with Jeff moving back into and renovating the unit he had previously picked up and Eldon buying and updating another place in the same curvaceous green-hued Universal Condos complex at 3625 Fredonia Drive.
Now, five years later, the Daetweilers have decided to let go of both those Hollywood Hills hot spots and have simultaneously hoisted the rarely offered units back on the market with a total asking price of $1.9 million, or separately at $949,000 a piece. The listing is shared by musician-turned-real estate broker Eldon Daetweiler and William Baker of The Agency.
The architectural gems were acquired by the brothers in two separate deals. Jeff purchased Unit No. 12 in spring 1996 for a mere $125,000, while Eldon went on to acquire No. 10 in winter 2019 for $710,000. Sited one door apart, the apartments are both convenient to building amenities encompassing a kidney-shaped pool and assigned carport parking for one vehicle.
Distinct yet complementary, each dwelling contains two bedrooms and two bathrooms in a little more than 1,250 square feet of two-level living space rife with a mix of terrazzo and cork floors, restored wood surfaces, nine-foot ceilings, and floor-to-ceiling walls of glass. In keeping with the architect’s original design, there’s also era-appropriate shag carpeting.
Other highlights in each unit include a garden patio entryway, a spacious living room that flows out onto a lower patio, a “secret" half-bath, a wet bar, and an elevated dining area and adjacent kitchen with a combination of newer and vintage appliances along with access to an enclosed barbecue area. In each, the primary suite features glass sliders opening to a private patio and a spacious closet and the main bath has an integrated tub/shower, while an upstairs loft-style bedroom offers picturesque city lights and hillside views and doubles as an ideal environ for creating, working, sleeping, or lounging.
An added bonus: The historic structure, resting south of Ventura Boulevard in the Cahuenga Pass, is just a short jaunt away from Studio City, Universal Studios, and the Hollywood Bowl.
From the article by Wendy Bowman
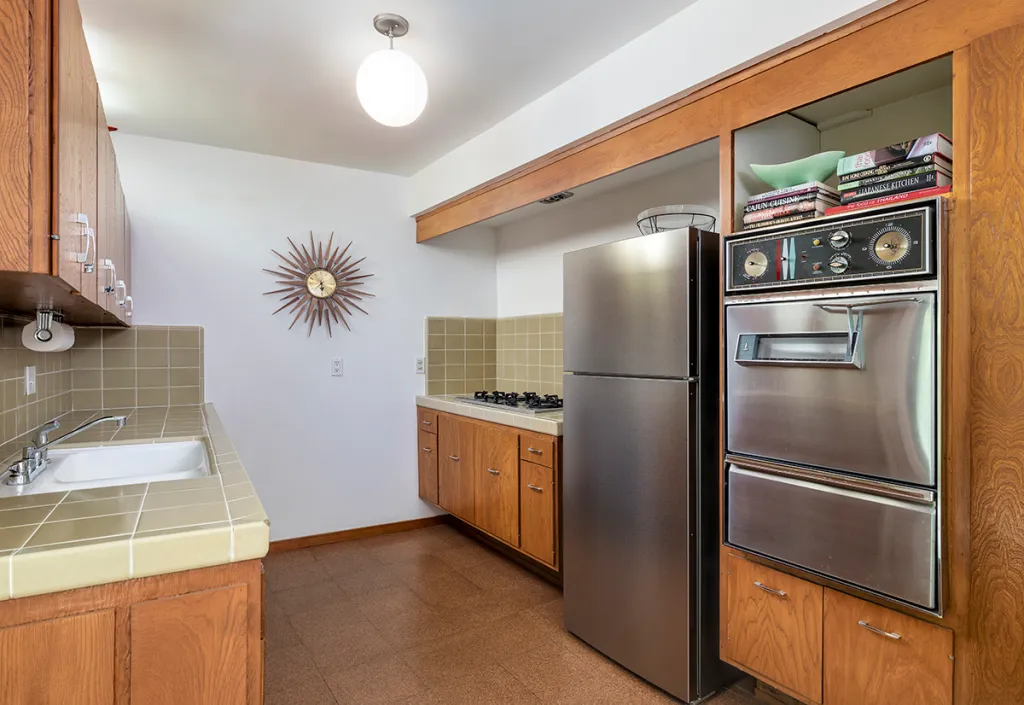
Shawn Bishop

