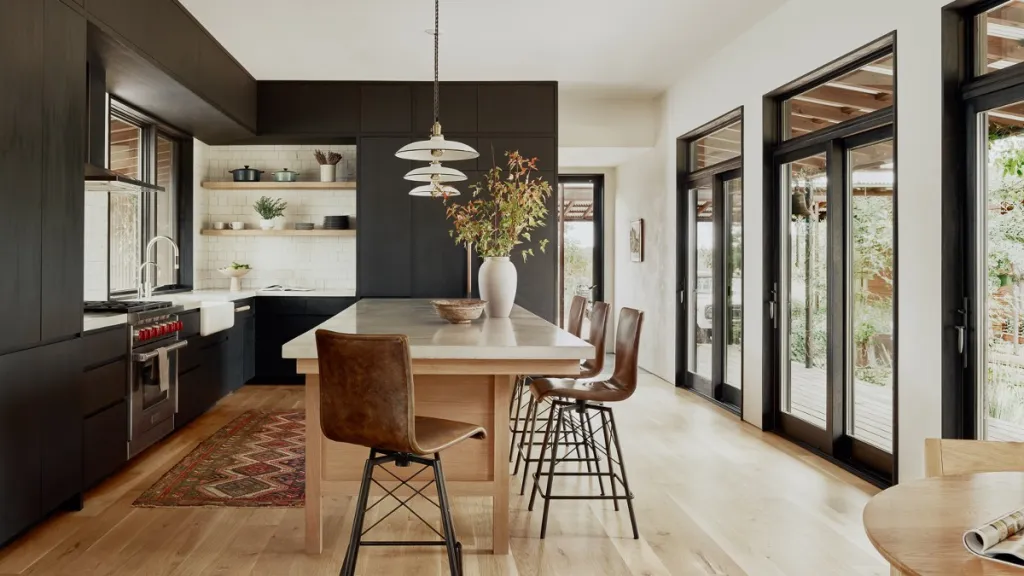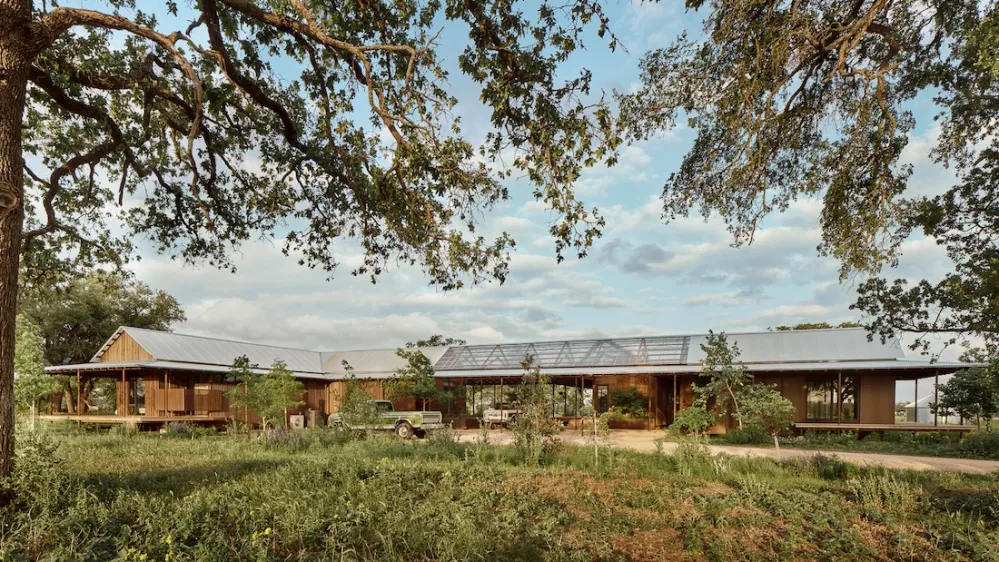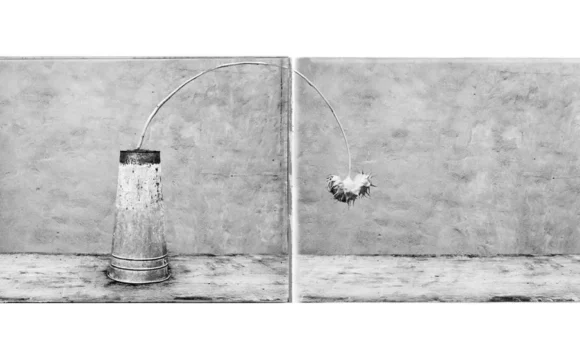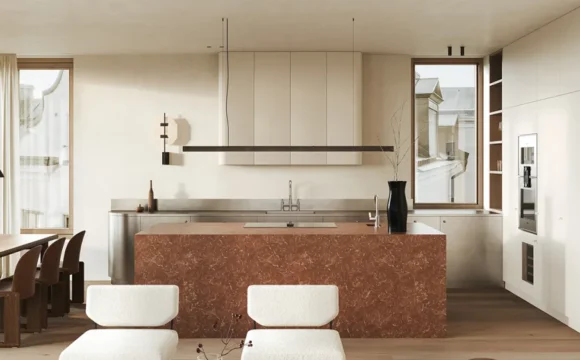Burton Baldridge ผู้ก่อตั้ง Baldridge Architects รับหน้าที่ออกแบบโครงการอันเป็นเอกลักษณ์อย่าง Roam Ranch ที่พักอาศัยอันน่าทึ่ง ตั้งอยู่ภายในฟาร์มเลี้ยงกระทิง หมู และสัตว์ปีก ที่ยังคงเปิดดำเนินงานอยู่โดยมี Taylor Collins และ Katie Forrest นักธุรกิจเจ้าของฟาร์มเป็นผู้ริเริ่มแนวคิด ตัวโครงการตั้งอยู่ที่เฟรเดอริคส์เบอร์ก รัฐเท็กซัส ผสมผสานสถาปัตยกรรมอันทรงคุณค่าทางประวัติศาสตร์เข้ากับวิสัยทัศน์อันล้ำสมัยของเจ้าของ กลายเป็นพื้นที่อเนกประสงค์ เหมาะสำหรับทั้งการอยู่อาศัยและการรองรับธุรกิจ
ตัวบ้านขนาด 4,362 ตารางฟุต ดัดแปลงจากโครงสร้างยุ้งฉางเดิม 2 หลังจากยุค 1800s อย่างลงตัว กลายเป็นบ้านพักสไตล์ชนบทผสมผสานความทันสมัย ประกอบด้วย 4 ห้องนอน 4 ห้องน้ำ 2 ห้องครัว ห้องนั่งเล่นกว้างขวาง เฉลียงขนาดใหญ่ และโรงจอดรถแบบมีหลังคา ที่สามารถปรับเปลี่ยนเป็นพื้นที่จัดงานเลี้ยงได้ แรงบันดาลใจในการออกแบบช่องว่างเปิดโล่งตรงกลางบ้าน มาจากบ้านพักอาศัยแบบดั้งเดิมของเหล่าผู้ตั้งรกรากยุคแรก ที่มีลักษณะช่องว่างระหว่างตัวบ้าน 2 หลัง ช่องว่างนี้ช่วยระบายอากาศ คลายร้อนจากสภาพอากาศของเท็กซัส
วัสดุที่ใช้ก่อสร้าง ล้วนเป็นวัสดุธรรมชาติในท้องถิ่น เช่น ไม้สน ดักลาส เหล็ก corten หินปูน ไม้โอ๊ค rift-sawn ซีดาร์ และกระเบื้องดินเผา ซึ่งส่งเสริมให้บ้านกลมกลืนกับภูมิทัศน์โดยรอบ ไฮไลท์สำคัญคือ โรงรถ ซึ่งเป็นองค์ประกอบสำคัญของการออกแบบ สามารถปรับเปลี่ยนเป็นพื้นที่จัดงาน รองรับการจัดเลี้ยงและกิจกรรมเชิงวิชาการ
นอกจากนี้ ภายในฟาร์มยังมียุ้งฉางที่ได้รับการดัดแปลงเป็นสนาม Pickleball เพิ่มพื้นที่สำหรับพักผ่อนหย่อนใจอันเป็นเอกลักษณ์ ด้วยการออกแบบที่ใส่ใจ การจัดวางฟังก์ชันการใช้งานที่เหมาะสม และการผสมผสานเข้ากับธรรมชาติ Roam Ranch เป็นตัวอย่างที่แสดงถึงความสามารถของ Baldridge Architects ผู้สร้างสรรค์พื้นที่ที่สวยงาม น่าอยู่อาศัย และรองรับการทำงานในยุคใหม่ได้อย่างสมบูรณ์แบบ
จากบทความโดย Emma Reynolds
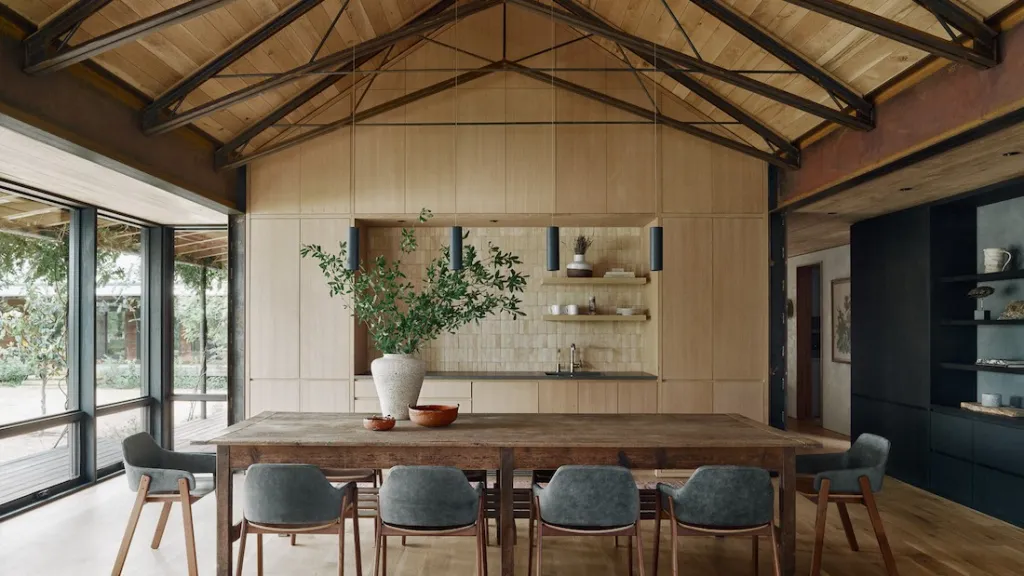
Burton Baldridge, the founder of Baldridge Architects, embarked on a unique project when tasked with designing Roam Ranch, a stunning residence nestled within a working bison, pig, and poultry ranch owned by entrepreneurs Taylor Collins and Katie Forrest. Situated in Fredericksburg, Texas, the property merges historic architecture with the clients’ innovative vision, creating a versatile space that serves as both a family home and a venue for business endeavors.
The 4,362-square-foot home seamlessly combines two existing barn structures from the 1800s, resulting in a rustic yet modern dwelling featuring four bedrooms, four bathrooms, two kitchens, spacious living areas, expansive terraces, and a covered carport that doubles as an entertaining space. Drawing inspiration from historic dogtrot-style settler buildings, Baldridge designed the central open-air space to facilitate airflow and provide respite from the Texas heat.
Throughout the home, locally sourced materials such as Douglas fir, Corten Steel, limestone, rift-sawn oak, cedar, and clay tile contribute to its natural aesthetic and blend harmoniously with the surrounding landscape. One standout feature is the carport, which serves as a signature element of the design and can be transformed into event space for catering and educational activities.
Additionally, the property boasts a converted barn that now houses a pickleball court, adding a unique recreational element to the ranch. With its thoughtful design, functional layout, and integration with the natural environment, Roam Ranch exemplifies Baldridge’s ability to create spaces that are both aesthetically pleasing and highly functional for modern living and business endeavors.
From the article by Emma Reynolds
