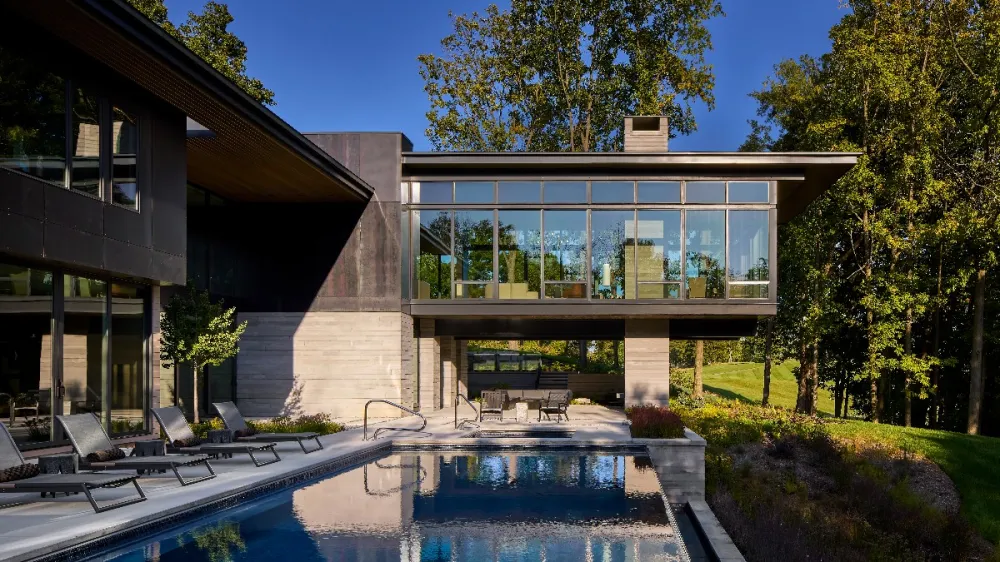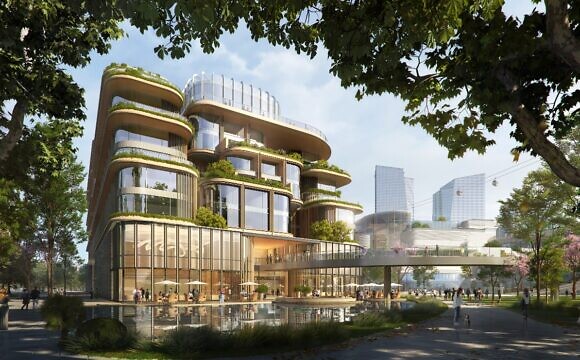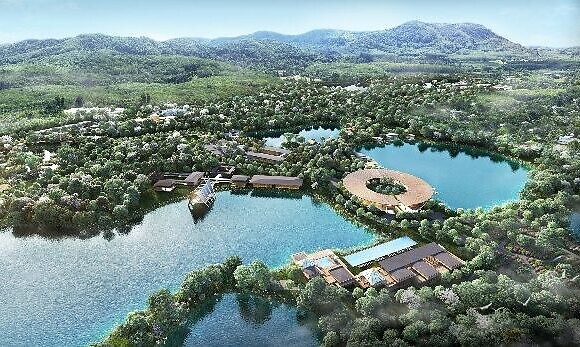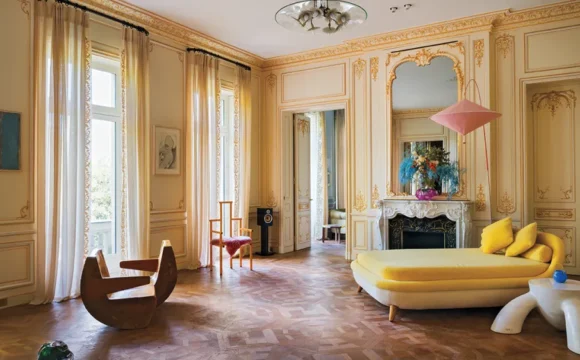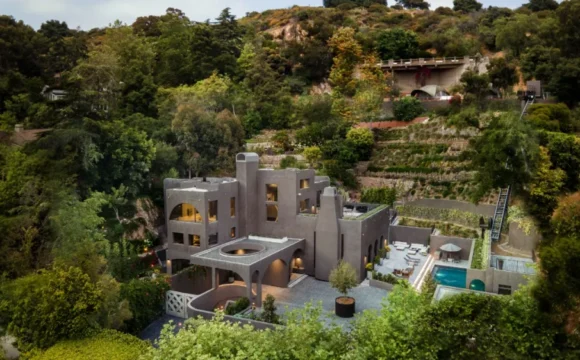ความอบอุ่นและความทันสมัยผสมผสานกันอย่างลงตัวในบ้านมิชิแกนหลังนี้ ออกแบบโดย Donna Mondi ร่วมกับ Lucid Architects ตั้งอยู่บนหลุมที่ 14 ของสนามกอล์ฟในชุมชน Hidden Lake ใกล้กับ Grand Rapids ที่อยู่อาศัยขนาด 11,000 ตารางฟุตแห่งนี้มีห้องนอนสี่ห้องและห้องน้ำหกห้อง ล้อมรอบด้วยต้นไม้ ลานโล่ง และวิวสนามกอล์ฟ การออกแบบเน้นการเชื่อมต่อระหว่างภายในและภายนอก
บ้านหลังนี้ใช้วัสดุธรรมชาติ เช่น ไม้โอ๊คสีขาวเคลือบสี ซีดาร์ และหินอ่อน รวมถึงคอนกรีตแบบฟอร์มกระดานและเหล็กสีดำที่ทำให้เส้นแบ่งภายในและภายนอกเบลอ ไฮไลท์ต่างๆ ได้แก่ ห้องครัวสีฟ้าอันโดดเด่น ที่ได้รับแรงบันดาลใจจากหนึ่งในความทรงจำในวัยเด็กของเจ้าของบ้าน อุปกรณ์ตกแต่งหินอ่อน Explosion White และห้องน้ำหลักสีดำทั้งหมด พื้นที่เปิดโล่งที่ดูสบายตาพร้อมกระจกจากพื้นถึงเพดานสร้างสภาพแวดล้อมที่สว่างและโปร่งสบาย
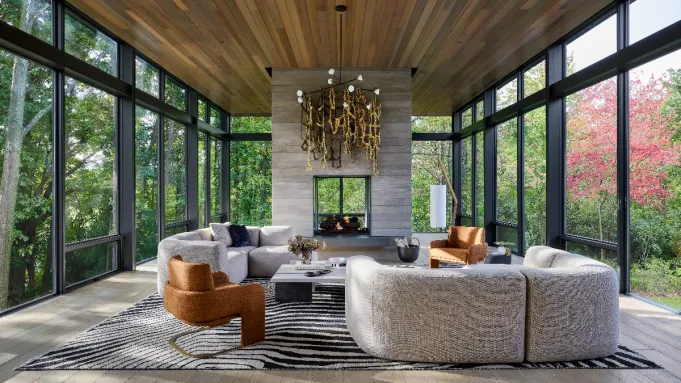
Dustin Halleck
องค์ประกอบที่โดดเด่นภายในบ้านและไม่เหมือนใคร ได้แก่ ห้องทำงานที่บ้านพร้อมเลานจ์ บาร์เต็มรูปแบบ และพื้นที่จอดรถเฟอร์รารี่สองคัน สะท้อนถึงความหลงใหลในรถหรูของเจ้าของบ้าน สิ่งอำนวยความสะดวกเพิ่มเติม เช่น ยิมและสระว่ายน้ำ เพิ่มความรู้สึกหรูหราของบ้าน ทำให้เป็นการผสมผสานที่สมบูรณ์แบบระหว่างความสง่างามแบบออร์แกนิกและการออกแบบที่ทันสมัย
จากบทความโดย Emma Reynolds
Warmth and modernism blend seamlessly in this Michigan home, designed by Donna Mondi alongside Lucid Architects. Nestled on the 14th hole of a golf course in the Hidden Lake community near Grand Rapids, the 11,000-square-foot residence boasts four bedrooms and six bathrooms. Surrounded by trees, open lawns, and golf course views, the design emphasizes a connection between the indoors and outdoors.
The home features natural materials like stained white oak, cedar, and marble, along with board-form concrete and blackened steel that blur interior and exterior lines. Highlights include a striking blue kitchen inspired by one of the owner’s childhood memories, Explosion White marble accents, and a monochromatic all-black primary bathroom. Fluid, open spaces with floor-to-ceiling glass create bright, airy environments.
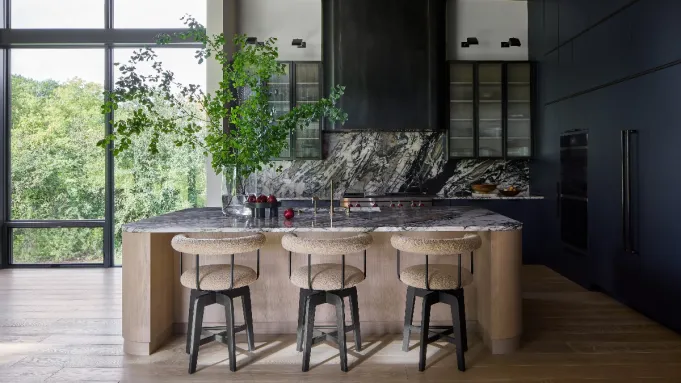
Dustin Halleck
Unique elements include a home office with a lounge, full bar, and space to park two Ferraris, reflecting the owner’s passion for luxury cars. Additional amenities like a gym and swimming pool enhance the home’s luxurious feel, making it a perfect blend of organic elegance and modern design.
From the article by Emma Reynolds
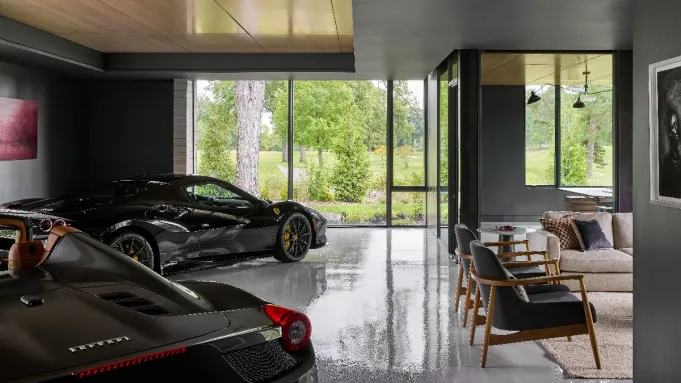
Dustin Halleck

