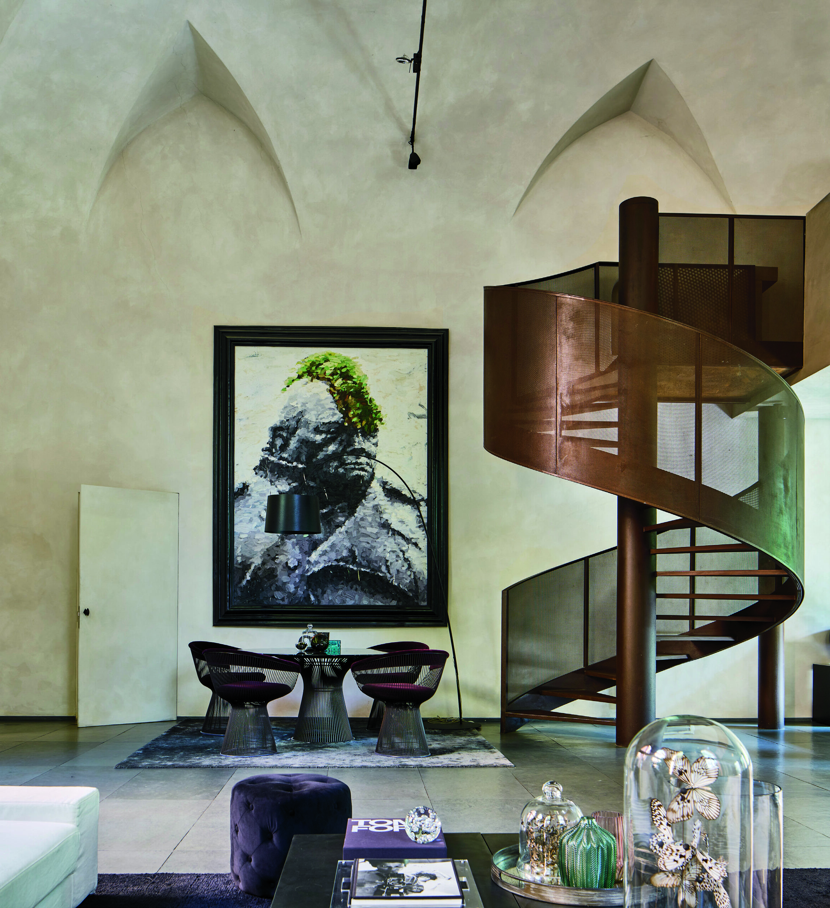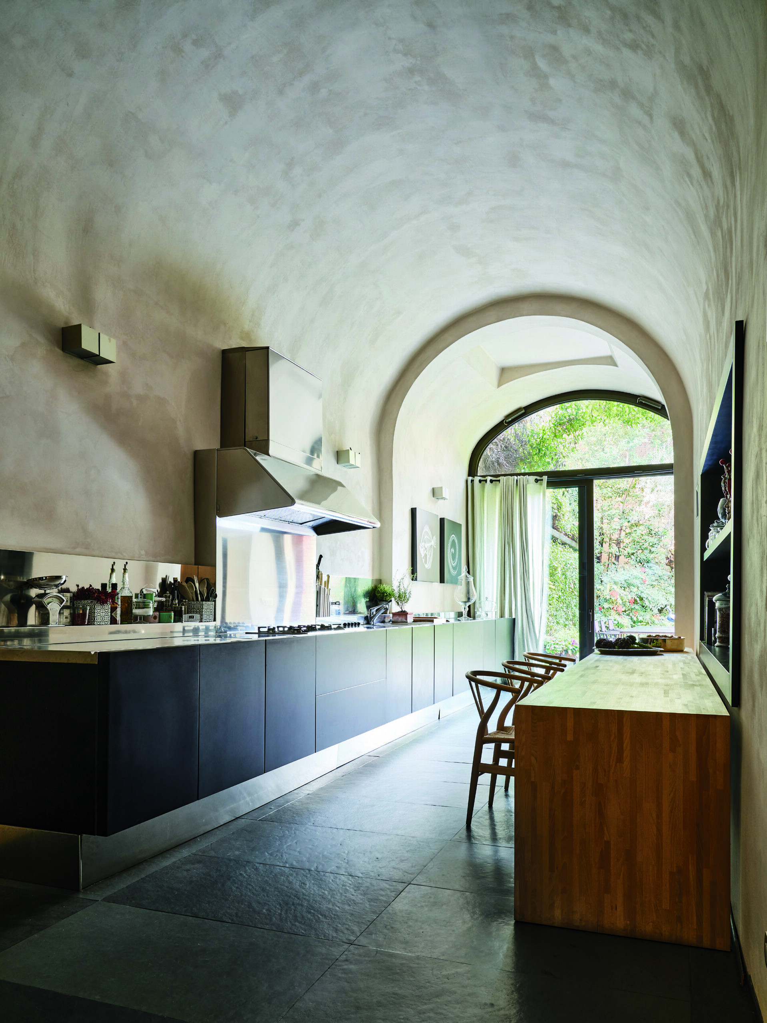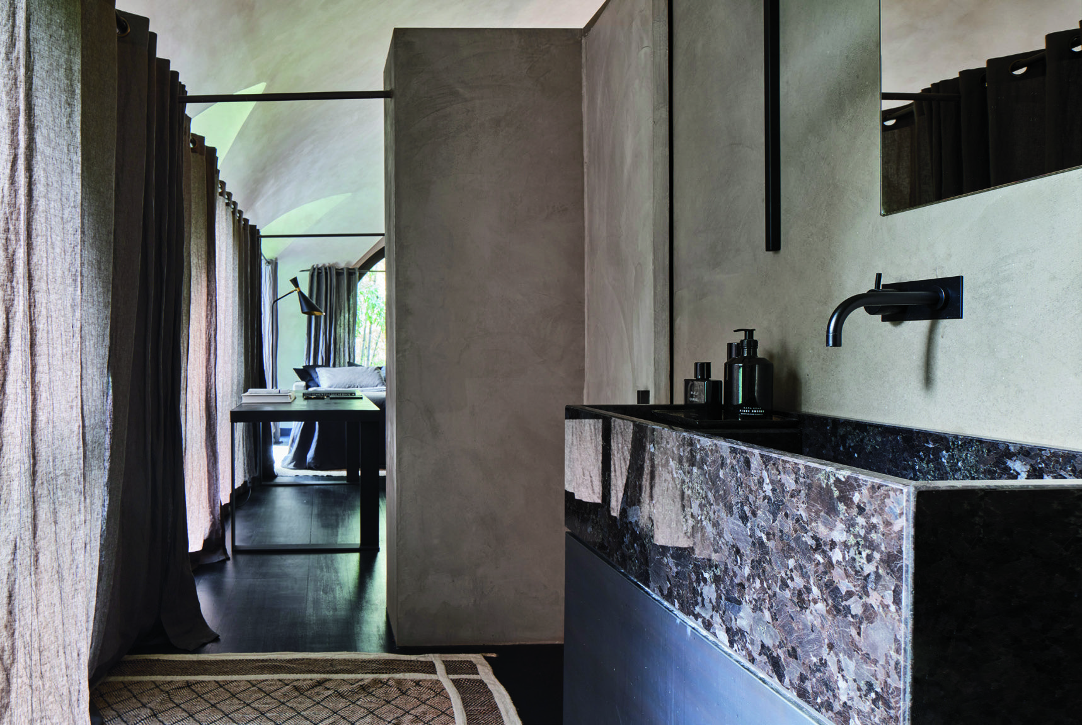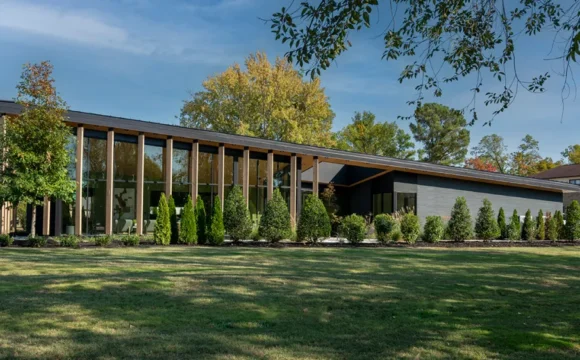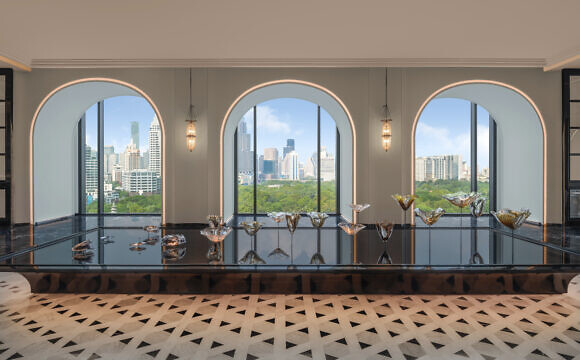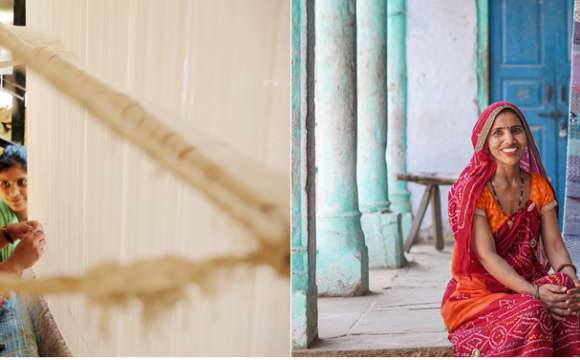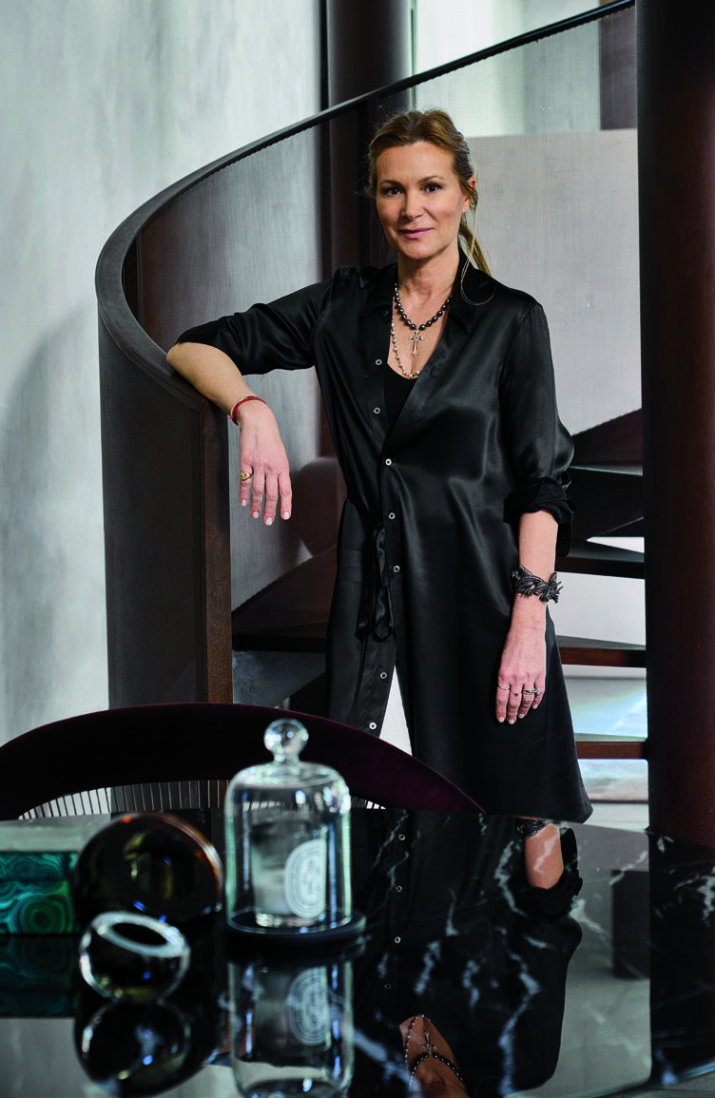
Laura Gasparini สถาปนิกสาวและครอบครัว เดิมทีอาศัยอยู่ในเพนท์เฮาส์ดีไซน์โมเดิร์นใจกลางเมืองโบโลญญ่า แต่ด้วยความต้องการพื้นที่ที่กว้างขึ้นและมีเอกลักษณ์ พวกเขาตัดสินใจซื้อโบสถ์เก่าแก่ในย่านซานโต สเตฟาโน่ ความท้าทายเกิดขึ้นเมื่อรสนิยมการออกแบบแนวร่วมสมัยของ Gasparini ต้องผสมผสานกับกฎหมายอนุรักษ์อาคาร ซึ่งกำหนดให้รักษาโครงสร้างและด้านหน้าอาคารเดิมเอาไว้ เธอรับมือกับข้อจำกัดเหล่านี้ด้วยการสร้างสรรค์พื้นที่สไตล์โกธิค ลอฟท์ ที่ผสมผสานสถาปัตยกรรมโบราณเข้ากับองค์ประกอบโมเดิร์นอย่างลงตัว
หัวใจสำคัญของการออกแบบ เน้นการเปิดวิสัยทัศน์ โล่งกว้าง และเก็บรักษาองค์ประกอบเดิมไว้ เช่น หน้าต่างขนาดใหญ่และซุ้มโค้งอันโดดเด่น เฟอร์นิเจอร์สไตล์ร่วมสมัยถูกนำมาจัดวางอย่างสมดุลกับของตกแต่งวินเทจ โดยยังคงเน้นย้ำรายละเอียดทางสถาปัตยกรรมของตัวอาคาร พื้นที่ภายในตกแต่งด้วยโทนสีกลาง วัสดุธรรมชาติ และผ้าทอ สร้างบรรยากาศที่ดูเรียบหรูแต่หรูหรา
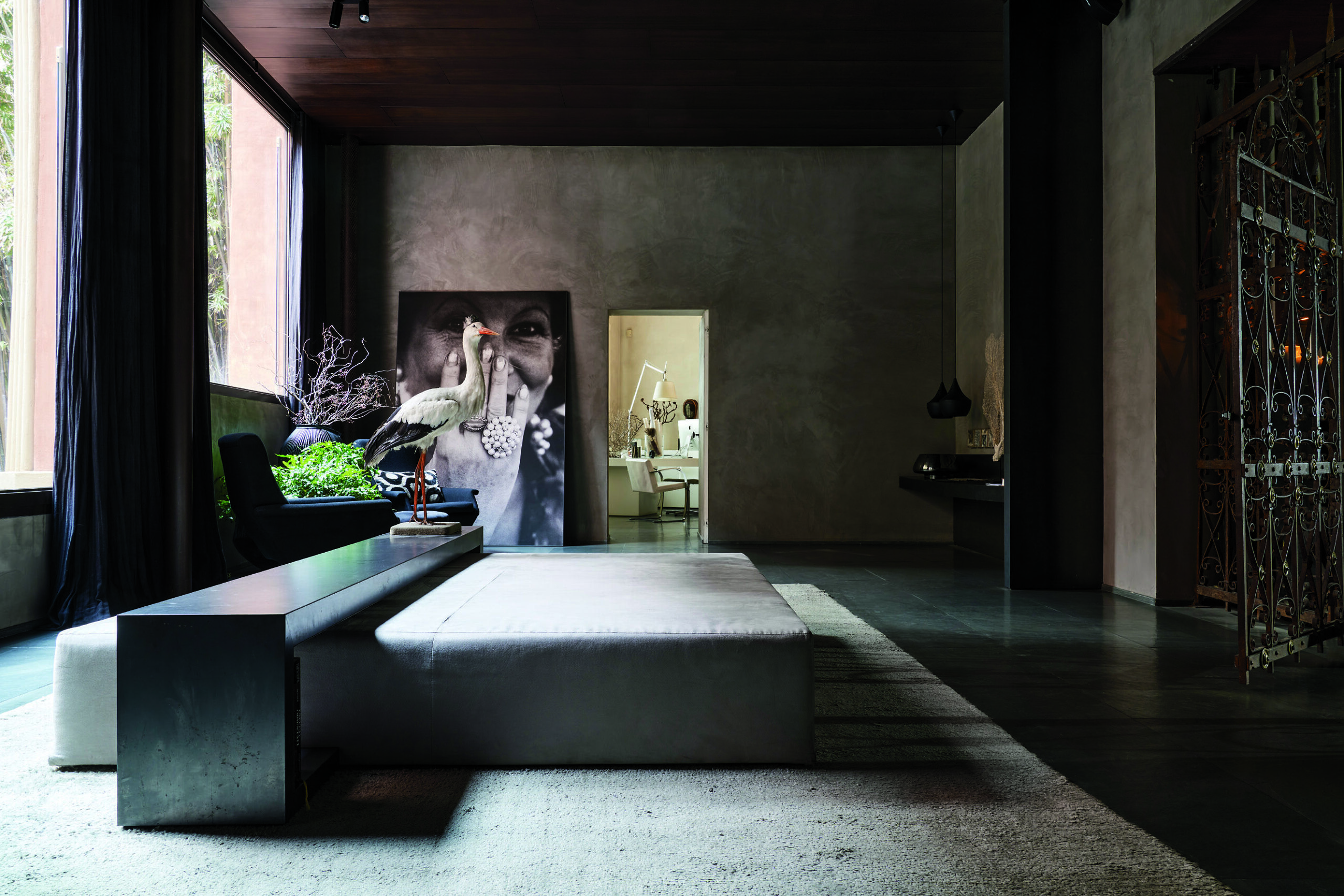
ห้องครัวโดดเด่นด้วยเพดานโค้งรูปทรงถัง (barrel-vaulted ceiling) ซึ่งสะท้อนถึงเสาอันเป็นเอกลักษณ์ของเมืองโบโลญญ่า ส่วนสวนอันร่มรื่นด้านหลัง กลายเป็นโอเอซิสส่วนตัวใจกลางเมือง ห้องนอนหลังยังคงความหรูหราของตัวบ้านเอาไว้ โดยเน้นโทนสีเข้มและการจัดวางเฟอร์นิเจอร์อย่างพิถีพิถัน แม้การออกแบบของ Gasparini จะมีการเปลี่ยนแปลงตามกาลเวลา แต่เธอก็ยังคงหลงใหลในวิวทิวทัศน์อันน่าหลงใหลและเสน่ห์ทางประวัติศาสตร์ของโบสถ์หลังนี้
จากบทความโดย Rachel Gallaher
Architect Laura Gasparini and her family sought a larger, more prestigious home after living in a sleek penthouse in Bologna. They desired an older property with character, leading them to purchase a historic former convent in the Santo Stefano district. Gasparini’s contemporary design sensibilities were challenged by preservation laws, which required maintaining the building’s original footprint and facade. She embraced these constraints, creating a Gothic loft aesthetic that seamlessly blends historical architecture with modern elements.
Gasparini’s design prioritized open sightlines and preserved original features like large windows and dramatic arches. She balanced contemporary furnishings with vintage pieces, maintaining a focus on the building’s architectural details. The interior spaces are characterized by neutral tones, earthy materials, and layered textiles, creating a moody yet elegant atmosphere.
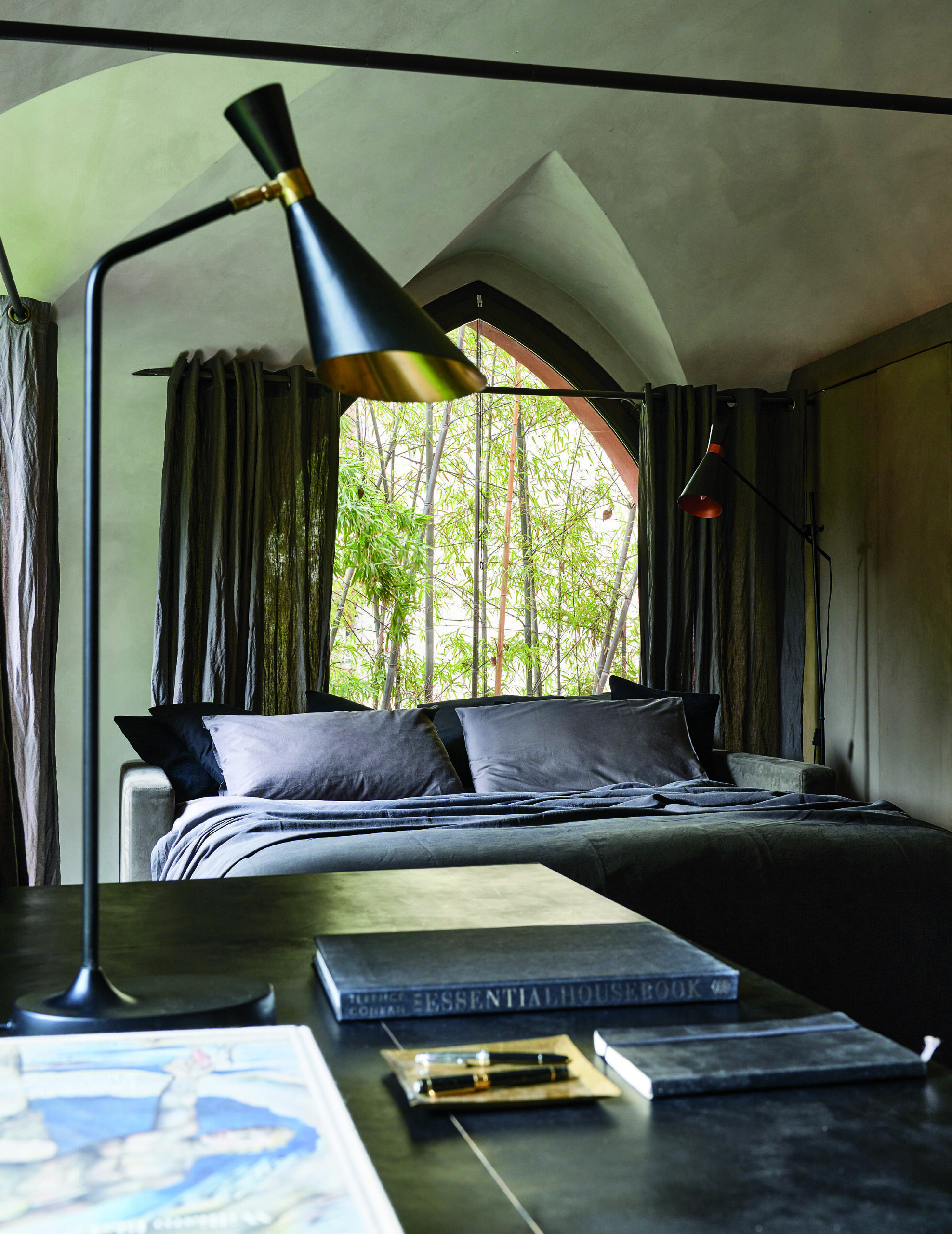
The kitchen features a barrel-vaulted ceiling reminiscent of Bologna’s iconic porticoes, while the lush garden offers a rare retreat in the heart of the city. Bedrooms continue the home’s elegant theme, with dark hues and carefully curated furnishings. Gasparini’s design evolves over time, but she remains enamored with the home’s captivating views and historical charm.
From the article by Rachel Gallaher

