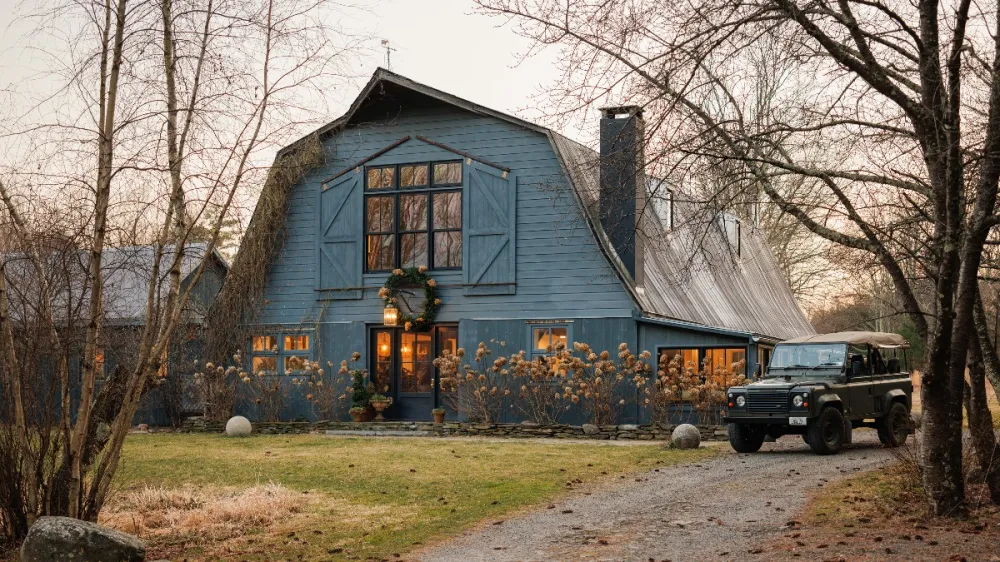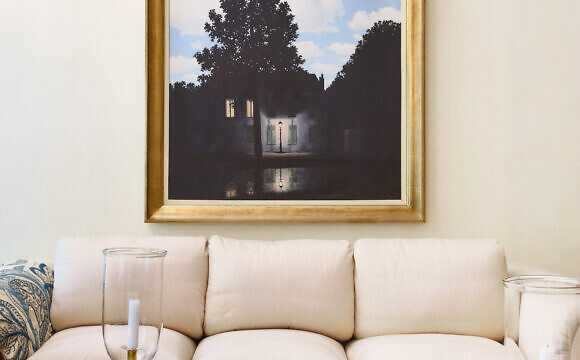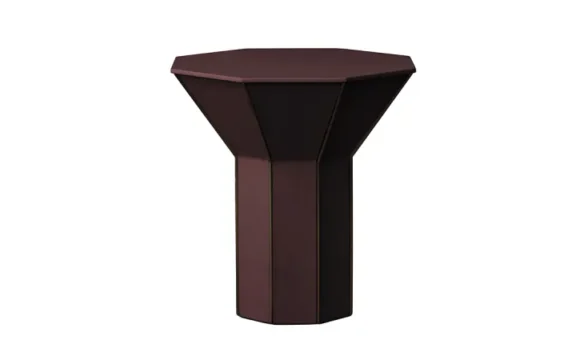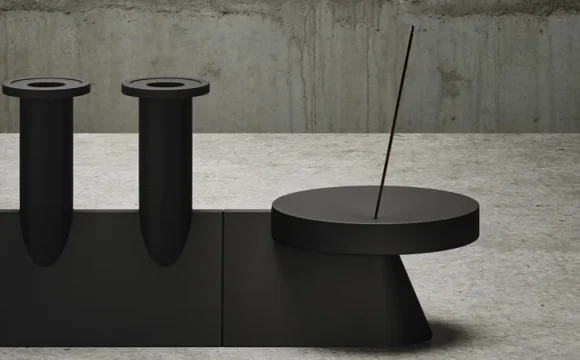Keren Craig ดีไซน์เนอร์ชื่อดัง และสามีของเธอ Piers North ตัดสินใจขายบ้านสไตล์โบฮีเมียนแสนสวย ในย่าน Upstate New York หลังจากครอบครองมานาน 12 ปี บ้านหลังนี้ตั้งอยู่บนพื้นที่ป่าไม้ 6.5 เอเคอร์ ในหมู่บ้าน Accord เขต Catskills อันงดงาม ตัวบ้านดัดแปลงมาจากยุ้งฉาง สะท้อนเสน่ห์แบบชนบท พร้อมดีไซน์ที่น่าอยู่ราวกับหลุดออกมาจากหน้าแม็กกาซีน
เดิมที ตัวอาคารสร้างขึ้นในปี 1920 ได้รับการปรับปรุงอย่างพิถีพิถันโดย Craig และ North ซึ่งหลงใหลในสถานที่แห่งนี้ แม้ในช่วงนั้นพักอาศัยอยู่ในเมืองเป็นหลัก ทั้งคู่ใช้เวลากับการปรับปรุงบ้าน รวมถึงต่อเติมสไตล์ยุ้งฉาง อีกชั้น เชื่อมกับตัวบ้าน 2 ชั้นเดิม โดยการปรับปรุงครั้งใหญ่เสร็จสมบูรณ์เมื่อปลายปีที่แล้ว
บ้านพักแห่งนี้ ตั้งอยู่ท่ามกลางทุ่งโล่งและป่าไม้ เดิมทีเป็นสถานที่พักผ่อนช่วงสุดสัปดาห์ ก่อนกลายเป็นที่อยู่อาศัยประจำของทั้งคู่ในปี 2019 ตัวบ้านบนถนน Lower Bone Hollow Road มีพื้นที่ใช้สอย 4,635 ตารางฟุต ประกอบด้วย 5 ห้องนอน 3 ห้องน้ำ และ 1 ห้องแต่งตัว
ก้าวเข้าสู่ตัวบ้าน พบกับการตกแต่งภายในอันสดใส ประดับด้วยเฟอร์นิเจอร์โบราณ ของตกแต่งสไตล์ผสมผสาน และแสงธรรมชาติส่องผ่านหน้าต่างบานใหญ่ ชั้นล่างเป็นที่ตั้งของห้องนอน และห้องน้ำ รวมถึงห้องนอนใหญ่ โดดเด่นด้วยเพดานโค้ง มีคานไม้ พร้อมห้องน้ำส่วนตัว เฉลียงส่วนตัวพร้อมฝักบัวกลางแจ้ง และอ่างแช่น้ำเย็น
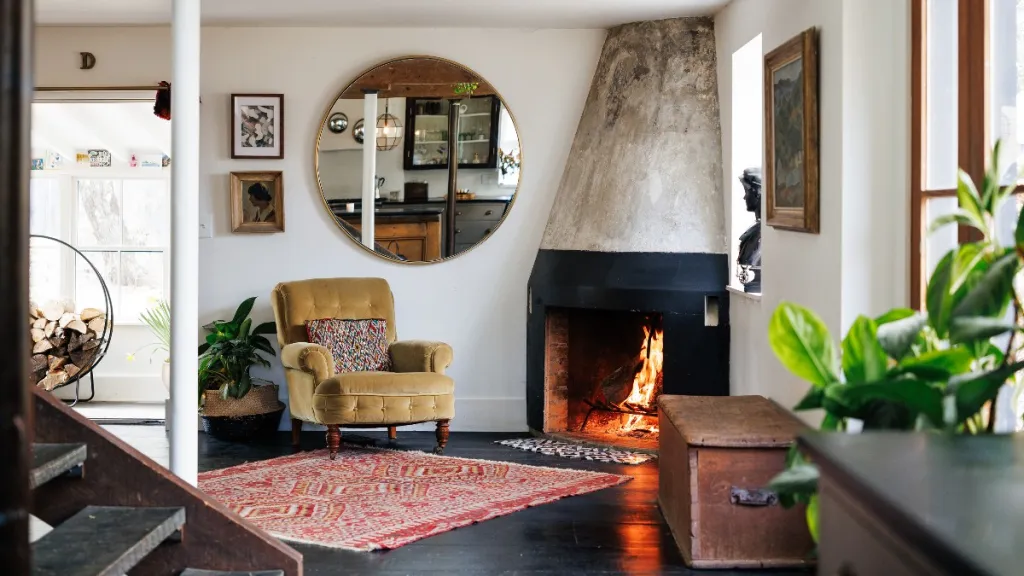
ครัวสไตล์อังกฤษ เน้นความเรียบง่าย แต่แฝงไปด้วยความหรูหรา โดยใช้ วัสดุธรรมชาติ และตู้ครัวดีไซน์เรียบง่าย นอกจากนี้ ยังมีมุมรับประทานอาหาร ห้องโคลน ห้องรับประทานอาหาร และห้องนั่งเล่นแสนสบายพร้อมเตาเผาไม้มุมห้อง
ขึ้นไปยังชั้นสอง ผ่านบันไดวนเหล็ก และไม้ สู่ห้องโถงขนาดใหญ่ เป็นพื้นที่นั่งเล่น และต้อนรับแขกแบบเปิดโล่ง มีเพดานโค้ง หน้าต่างขนาดใหญ่ เตาเผาไม้ และเฉลียง มองเห็นวิวทิวทัศน์โดยรอบอันงดงาม
บ้านหลังนี้ ไม่เพียงเป็นบ้านฟาร์ม แต่ยังสะท้อนวิถีชีวิตแนวดีไซน์ และเป็นเสมือนสถานพักพิง สำหรับผู้ที่มองหาที่หลบหนีจากเมือง หรือมองหาที่อยู่อาศัยถาวรในหุบเขาฮัดสัน
จากบทความโดย Emma Reynolds
Fashion designer Keren Craig and her husband, Piers North, are bidding farewell to their picturesque, boho-chic home in Upstate New York after 12 years of ownership. Nestled on 6.5 wooded acres in the rural hamlet of Accord, New York, part of the scenic greater Catskills region, this converted barn exudes rustic charm and magazine-worthy allure.
Originally constructed in 1920, the century-old building underwent a meticulous renovation after Craig and North, primarily based in the city at the time of purchase, fell in love with the property. The couple embarked on a comprehensive restoration, including the addition of a one-story barn-style annex to the existing two-story home, completing the labor of love late last year.
Set amidst fields and forests, this secluded retreat served initially as a weekend getaway before becoming the couple’s full-time residence in 2019. The home on Lower Bone Hollow Road boasts 4,635 square feet of living space, featuring five bedrooms, three bathrooms, and one powder room.
Step inside to discover a vibrant interior adorned with antique furnishings, eclectic decor, and ample natural light streaming through large windows. The ground floor hosts the bedrooms and bathrooms, including a sunlit primary suite with a vaulted, wood-beamed ceiling and a private patio with an outdoor shower and cold plunge.
The kitchen, designed in a plain English style, offers a practical yet stylish space with natural materials and simple cabinetry. Additional features include a sunny breakfast nook, a mudroom, a dining room, and a cozy sitting room with a wood-burning corner fireplace.
Ascend the custom steel and wood staircase to the second floor, where a sprawling great room awaits. This open-plan living and entertaining space boasts vaulted ceilings, massive windows, a wood stove, and a terrace, offering panoramic views of the surrounding landscape.
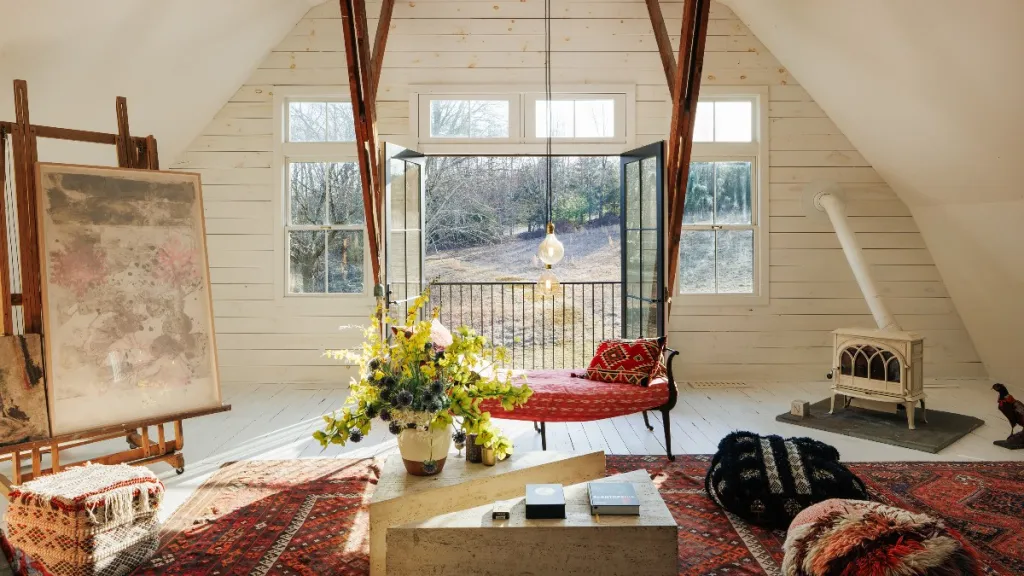
More than just a country home, this barn conversion epitomizes design-forward living and serves as a nature-filled sanctuary for those seeking an escape from the city or a permanent residence in the Hudson Valley.
From the full article by Emma Reynolds

