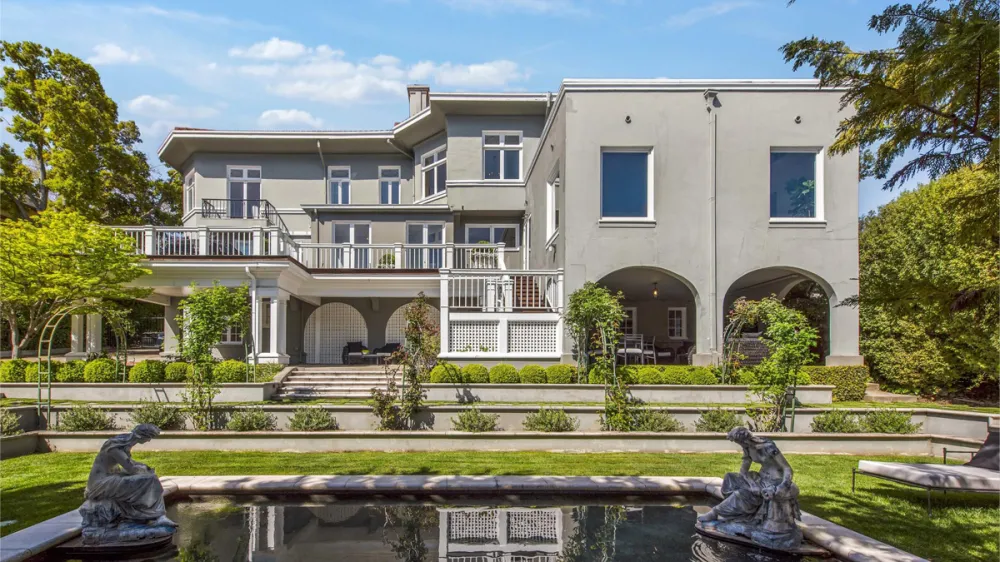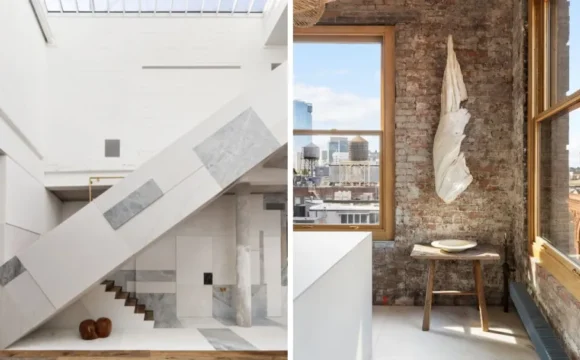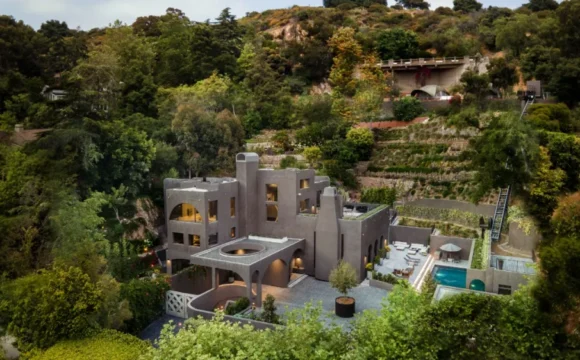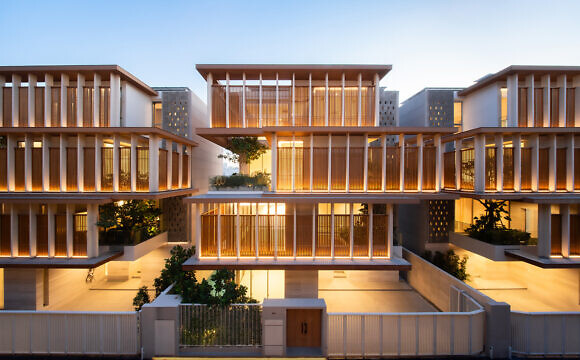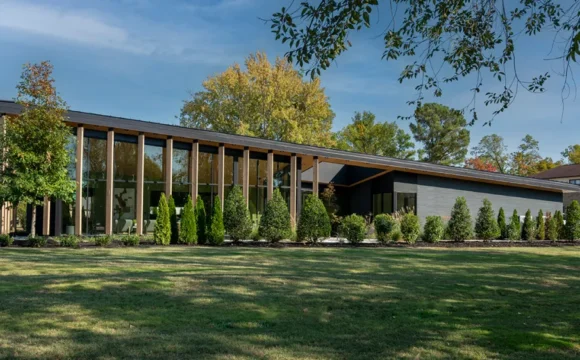Clinton Day สถาปนิกฝั่งเวสต์โคสต์ ผู้มีชื่อเสียงโด่งดังจากผลงานออกแบบแลนด์มาร์คของซานฟรานซิสโก ไม่ว่าจะเป็น ห้างสรรพสินค้า City of Paris, ร้าน Gump’s, ธนาคาร Union Trust Bank รวมถึงอาคารต่างๆ ในมหาวิทยาลัย UC Berkeley และ Stanford ยังออกแบบบ้านพักส่วนตัวสุดหรูอีกด้วย เช่น เพชรเม็ดงามอย่าง “คฤหาสน์ Treadwell" ในโอคแลนด์ และอีกหนึ่งบ้านพักตระการตาในเพียดมอนต์ วางขายเป็นครั้งแรกในรอบ 36 ปี โดยตั้งราคาไว้ต่ำกว่า $6.5 ล้านเหรียญสหรัฐ
“บ้านหลังพิเศษบนถนนที่น่าอยู่ที่สุดของเพียดมอนต์แห่งนี้ ถูกสร้างขึ้นในปี 1914 เพื่อ Mrs. Mary S. Barker" Matt Heafey จากบริษัท Compass ผู้ร่วมขายบ้านหลังนี้กับ Teresa Baum กล่าว บ้านหลังนี้เคยมีผู้อยู่อาศัยที่สำคัญ รวมถึงครอบครัว Johnston ผู้คิดค้นกระดาษทิชชู่แบบดึง พวกเขาได้ต่อเติมห้องรับประทานอาหาร โดยใช้โครงสร้างเหล็กกล้าไร้สนิมในปี 1935 นอกจากนี้ พวกเขายังติดตั้งเพดานลายทอง ซึ่งต่อมาถูกทาสีทับในช่วงทศวรรษ 1960 และได้รับการบูรณะในช่วงทศวรรษ 1990 โดยเจ้าของคนปัจจุบัน Terry MacRae ผู้บริหาร Hornblower Cruises & Events และภรรยาของเขา Mary
บ้านสไตล์เมดิเตอร์เรเนียน รีไววัล ซึ่งสร้างเสร็จไม่นานก่อนการเสียชีวิตของ Clinton Day ในปี 1916 ยังคงรักษาไว้ซึ่งรายละเอียดดั้งเดิมมากมาย เช่น เฟอร์นิเจอร์ built-in พื้นลายก้างปลา เพดานตกแต่ง หน้าต่างกระจกสี และผนังโค้ง ตัวบ้านขนาด 7,200 ตารางฟุต ตั้งอยู่บนพื้นที่กว่าหนึ่งในสามเอเคอร์ มี 5 ห้องนอนและ 7 ห้องน้ำ
ด้านหน้าบ้านสมดุล มีระเบียง Juliette และทางเข้าหลักแบบมีระเบียงหน้าบ้าน ภายในโถงทางเข้าเพดานสูง นำไปสู่ห้องทำงานสีเขียวอมฟ้า ห้องนั่งเล่นพร้อมเฉลียง และห้องรับประทานอาหารที่เชื่อมต่อกับครัวที่ได้รับการปรับปรุงใหม่ พร้อมเคาน์เตอร์ท็อปหินอ่อน เกาะครัวที่มีตู้เย็นสำหรับไวน์ และมุมรับประทานอาหารแบบง่ายๆ ห้องรับประทานอาหารเดิมที่เคยมีเพดานลายทอง ปัจจุบันกลายเป็นห้องนั่งเล่นสำหรับครอบครัว
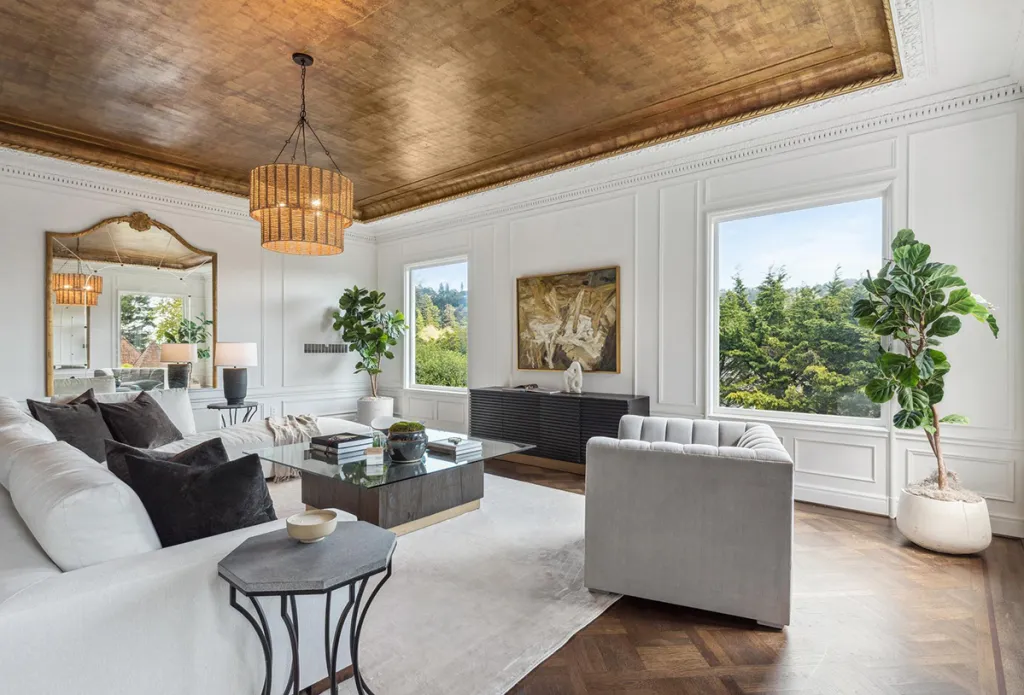
ชั้นบน ห้องสวีทหลักมีเตาผิงไฟ ห้องแต่งตัว และห้องน้ำพร้อมอ่างอาบน้ำแบบ clawfoot และฝักบัวแบบกั้นกระจก ห้องนอนเพิ่มเติมแต่ละห้องมีห้องน้ำ โดยสองห้องเปิดสู่ระเบียง ชั้นล่างมีห้องนั่งเล่นสำหรับครอบครัว พื้นที่สำหรับงานฝีมือ ห้องออกกำลังกาย ห้องทำงาน ห้องซาวน่า และห้องเก็บไวน์
บริเวณรอบตัวบ้านมีสวน สระน้ำสะท้อนภาพพร้อมรูปปั้น และพื้นที่สำหรับการพักผ่อนและสังสรรค์กลางแจ้ง ที่ดินสำหรับจอดรถและโรงรถแยกสองคันพร้อมเครื่องชาร์จไฟฟ้า เสริมความสมบูรณ์แบบให้กับบ้านหลังนี้
จากบทความโดย Wendy Bowman
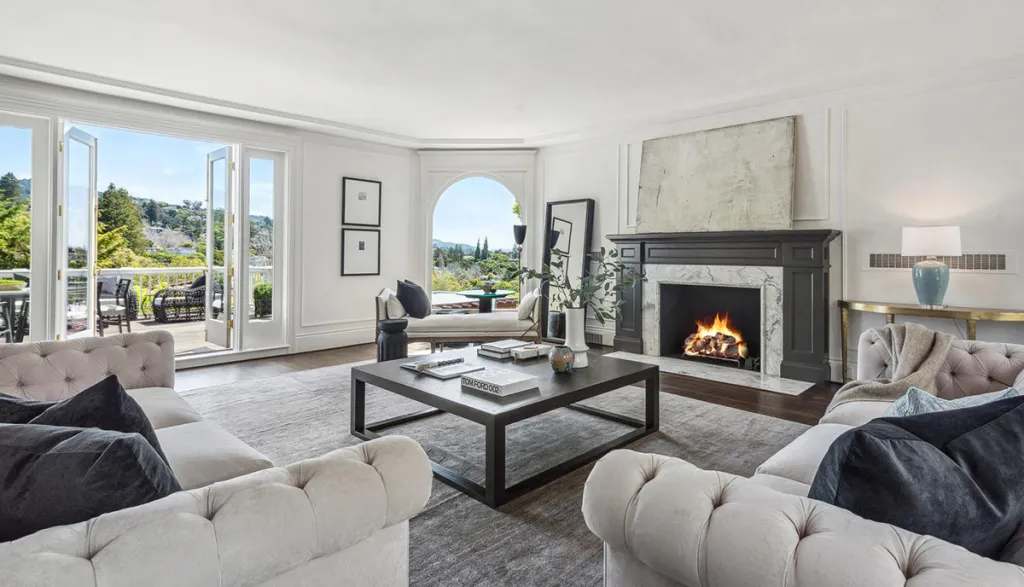
West Coast architect Clinton Day, renowned for iconic San Francisco structures like the City of Paris department store, Gump’s, Union Trust Bank, and buildings at UC Berkeley and Stanford, also designed notable private residences. One such gem, the Treadwell Mansion in Oakland, and another striking home in Piedmont, has just hit the market for the first time in 36 years, priced just under $6.5 million.
“This special home on Piedmont’s most desirable street was built in 1914 for Mrs. Mary S. Barker," says Matt Heafey, who, along with Teresa Baum, both of Compass, shares the listing. The residence has had notable occupants, including the Johnston family, early inventors of the ‘pull-down’ paper towel, who added a dining room with state-of-the-art steel construction in 1935. They also installed a gold-leaf ceiling, which was painted over in the 1960s and restored in the 1990s by the current owner, Terry MacRae of Hornblower Cruises & Events, and his wife Mary.
The Mediterranean Revival-style home, completed shortly before Day’s death in 1916, retains many original details like built-ins, herringbone floors, decorative ceilings, leaded glass windows, and curving walls. The 7,200-square-foot house sits on over a third of an acre and features five bedrooms and seven bathrooms.
The symmetrical facade includes a Juliette balcony and a portico entryway. Inside, a double-height foyer leads to a teal study, a living area with a deck, and a dining room connected to an updated kitchen with marble countertops, a wine refrigerator-equipped island, and a breakfast nook. The former dining room with the gold-leaf ceiling now serves as a family room.
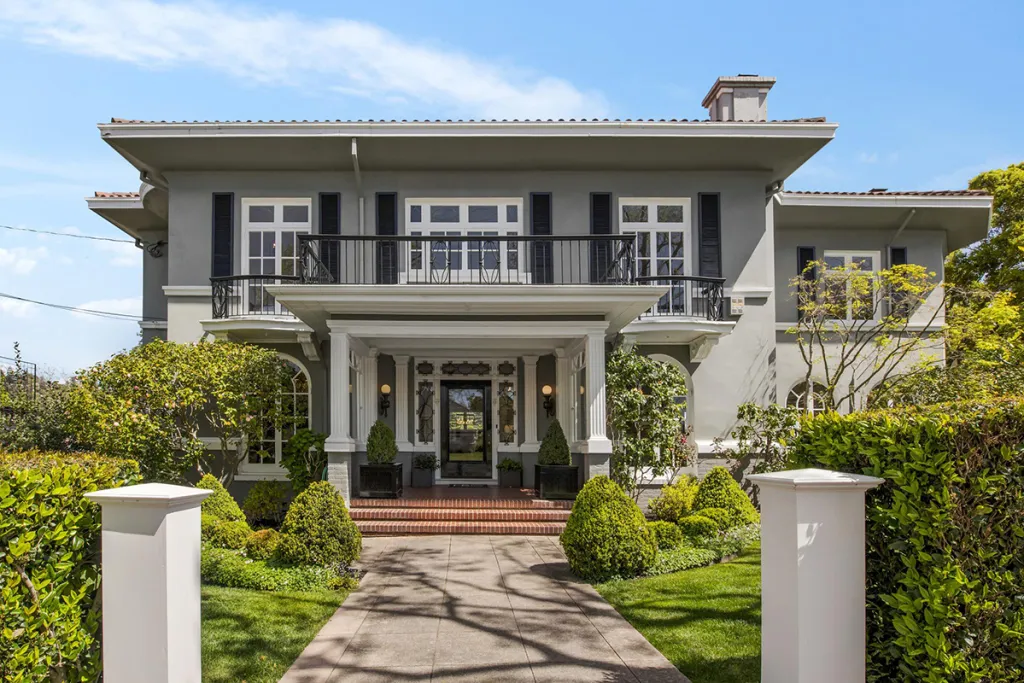
Upstairs, the primary suite includes a fireplace, dressing room, and a bath with a clawfoot tub and glass shower. Additional bedrooms each have baths, with two opening to terraces. The lower level offers a family room, crafting area, gym, workshop, sauna, and wine cellar.
The property’s grounds feature gardens, a reflecting pool with statues, and areas for al fresco lounging and entertaining. A motorcourt and a detached two-car garage with an EV charger complete the offering.
From the article by Wendy Bowman

