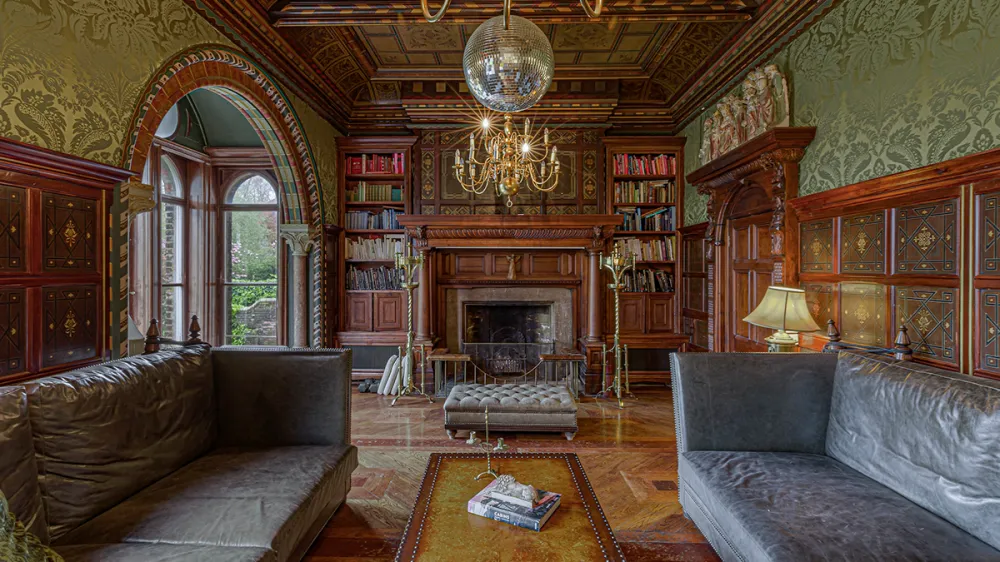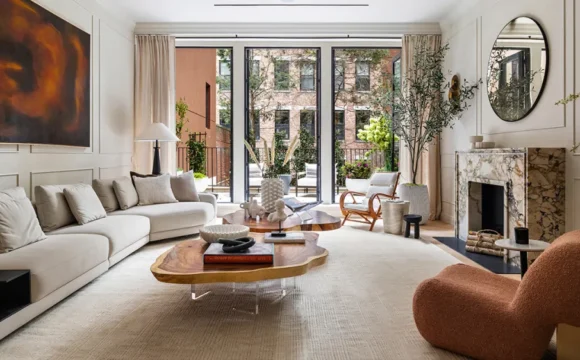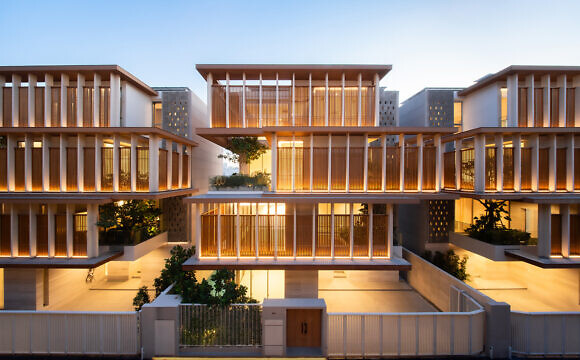ลืมบ้านวิคตอเรียนหรูหราแสนประณีตในซานฟรานซิสโกไปได้เลย เพราะอพาร์ทเมนต์วิคตอเรียนสุดหรูในลอนดอนจะทำให้คุณอยากเก็บกระเป๋าย้ายไปอยู่ที่นั่นทันที อพาร์ทเมนต์ duplex ที่มีคุณค่าทางสถาปัตยกรรมตั้งอยู่ในย่านแฮมป์สเตดอันหรูหราและเป็นส่วนหนึ่งของวิลล่าแฝดที่ออกแบบโดย John Burlison ผู้ผลิตกระจกสีที่มีชื่อเสียงและ Alfred Bell ลูกเขยของเขา
Bell ผู้ร่วมก่อตั้งบริษัทกระจก “Clayton and Bell" อาศัยอยู่ที่อพาร์ทเมนต์นี้ ในขณะที่ Burlison อยู่บ้านหลังติดกัน และหลังจาก Burlison เสียชีวิตในปี 1868 ที่พักอาศัยสองหลังนี้ถูกรวมเข้าเป็นบ้านเดียวสำหรับ Bell และได้รับชื่อว่า “Bayford House."
ในเวลาต่อมาไม่นาน Charles Buckeridge สถาปนิกสไตล์กอธิค รีไววัล ชื่อดังชาวอังกฤษ ผู้ซึ่งเคยเป็นลูกศิษย์ของ Sir George Gilbert Scott แห่งสหราชอาณาจักร ได้รับการแต่งตั้งให้รีโนเวทภายในของ “Bayford House" ให้กับ Bell อีกครั้ง อย่างไรก็ตาม เมื่อ Bell เสียชีวิตในปี 1895 บ้านหลังนี้ก็ถูกแบ่งออกเป็นที่อยู่อาศัยแฝดอีกครั้ง
“ไม่ว่าจะเป็นอาคารรัฐสภา โรงแรมสไตล์เรอเนซองส์อย่าง St. Pancras Renaissance หรือ พิพิธภัณฑ์ประวัติศาสตร์ธรรมชาติ ลอนดอนเป็นที่ตั้งของการออกแบบภายในและสถาปัตยกรรมวิคตอเรียชั้นเลิศ แต่การออกแบบที่มีคุณภาพระดับเดียวกันนั้นหาได้ยากในบ้านส่วนตัว นั่นคือเหตุผลที่อพาร์ทเมนต์อันเป็นดั่งกล่องเครื่องประดับชิ้นนี้พิเศษมาก" Becky Fatemi จาก Sotheby’s International Realty กล่าวในแถลงการณ์ต่อสื่อมวลชน
ปัจจุบัน อพาร์ทเมนต์ขนาด 3,679 ตารางฟุตแห่งนี้ เปรียบเสมือนแกลเลอรี่ที่รวบรวมศิลปะยุคต่างๆ ไว้อย่างครบครัน ไม่ว่าจะเป็น ลายปูนปั้นประณีต เตาผิงแบบดั้งเดิม ชั้นวางหนังสือแบบ built-in ด้วยรายละเอียดสีทอง และโคมระย้ามากมาย ชั้นล่างของบ้านมีห้องรับรองแขกขนาดใหญ่สองห้อง ห้องหนึ่งตกแต่งอย่างแปลกตาด้วยลูกบอลดิสโก้ที่แขวนอยู่ใต้เพดานลายถัก ส่วนอีกห้องเป็นห้องรับประทานอาหารอย่างเป็นทางการ นอกจากนี้ ชั้นล่างยังมีห้องนอนสองห้องและห้องหนังสืออีกด้วย
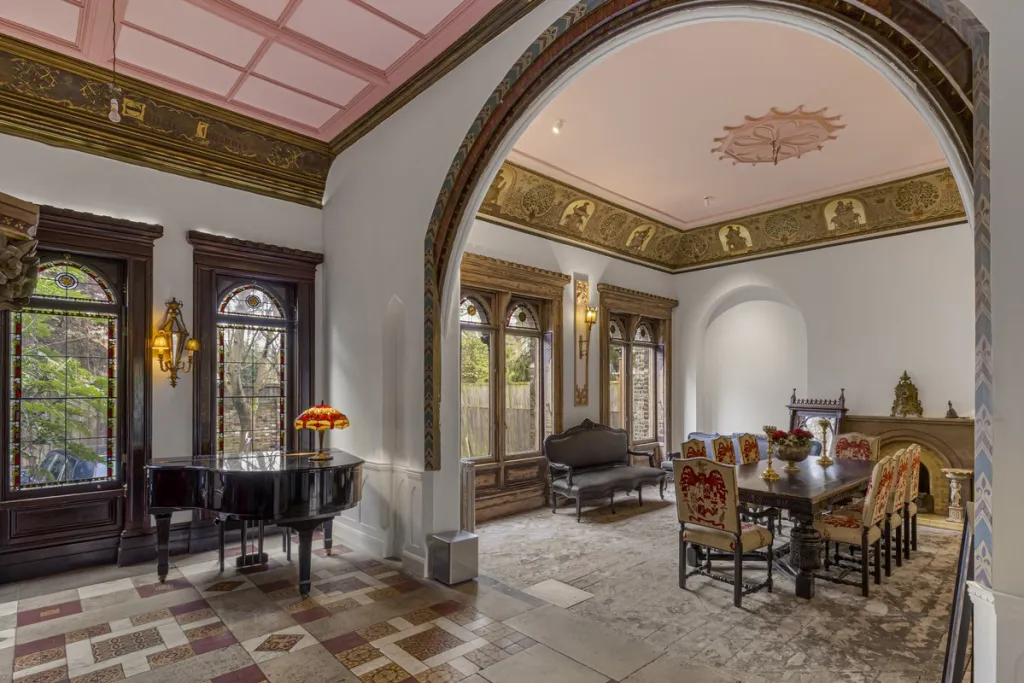
BECKY FATEMI, SOTHEBY’S INTERNATIONAL REALTY
“การตกแต่งภายในของอพาร์ทเมนต์แห่งนี้อันได้รับการอนุรักษ์ไว้เป็นอย่างดีนั้น ไม่มีอะไรที่เหมือนกับที่ฉันเคยเห็นมาก่อน" Fatemi กล่าวเสริม “รายละเอียดที่ประดับประดาอย่างวิจิตรบรรจง เช่น งานไม้แกะสลักที่ซับซ้อน เพดานที่ทาสีด้วยมือ หน้าต่างกระจกสี และลวดลายแกะสลักอันวิจิตรบรรจง สร้างบรรยากาศแห่งความยิ่งใหญ่คู่ควรกับพิพิธภัณฑ์ Victoria and Albert อย่างยิ่ง แม้ว่าอพาร์ทเมนต์จะสร้างบรรยากาศของละคร และเป็นฉากหลังที่สมบูรณ์แบบสำหรับการสังสรรค์ แต่พื้นที่เหล่านี้ยังสะดวกสบายและน่าอยู่อาศัยอีกด้วย"
ชั้นล่าง ประกอบด้วยห้องนอนอีกสามห้องและห้องรับรองแขกห้องที่สาม ซึ่งเชื่อมต่อกับครัวของเชฟ ด้านนอกมีระเบียงขนาดใหญ่ที่หันหน้าไปทางทิศตะวันตก พร้อมด้วย ลานด้านหน้าและสวนส่วนกลางด้านหลังของที่ดิน นอกจากนี้ บ้านหลังนี้ยังมาพร้อมกับที่จอดรถนอกถนนสำหรับรถยนต์ได้สูงสุดถึง 4 คัน
“ด้วยทำเลที่ตั้งอันหรูหราในย่านแฮมป์สเตด ซึ่งเป็นที่ชื่นชอบของเหล่าคนดังและบุคคลระดับไฮโซ ที่ดินแปลงนี้คือโอกาสทองในการเป็นเจ้าของอสังหาริมทรัพย์ที่รายล้อมไปด้วยสวนสวยๆ และอยู่ห่างจากย่านแฮมป์สเตดเพียงระยะเอื้อม" Fatemi อธิบาย “บ้านหลังนี้เหมาะสำหรับผู้ซื้อที่มองหาสิ่งพิเศษไม่เหมือนใคร และต้องการอาศัยอยู่ในย่านอันสวยงามใจกลางแฮมป์สเตด"
จากบทความโดย Abby Montanez
Forget the opulently embellished Victorian homes in San Francisco; a storied Victorian apartment in London will make you want to move across the pond. An architecturally important duplex in the affluent Hampstead neighborhood and the unit is part of a pair of semi-detached villas originally designed by acclaimed stained glass makers John Burlison and his son-in-law, Alfred Bell.
Bell, who went on to co-found the glasswork firm Clayton and Bell, lived at the apartment in question while Burlison occupied the property next door. Following Burlison’s death in 1868, the two residences were combined into one home for Bell. It was given the name “Bayford House."
Shortly after, renowned British Gothic Revival architect Charles Buckeridge, who famously studied under the U.K.’s Sir George Gilbert Scott, redid the interior of “Bayford House" for Bell. However, when Bell passed away in 1895, the house was split once again into two semi-detached dwellings.
“Whether it’s the Houses of Parliament, the St. Pancras Renaissance Hotel, or the Natural History Museum, London is home to some of the finest Victorian interior design and architecture. But rarely is the same caliber of design available in a private home, which is why this jewel box of an apartment is so special," Becky Fatemi, Sotheby’s International Realty, said in a press statement.
Today, the 3,679-square-foot flat is a fantasia of period features, including intricate cornicing, original fireplaces, built-in bookshelves, gold detailing, and chandeliers galore. The home’s ground floor holds two large reception rooms, one of which has a disco ball cheekily hung from the coffered ceiling and another that is furnished as a formal dining room. Elsewhere on the ground floor are two bedrooms and a study.
“The beautifully preserved interiors of this apartment are like nothing I have seen before," Fatemi added. “Ornate details like intricate woodwork, hand-painted ceilings, stained glass windows, and elaborate carvings create an atmosphere of grandeur, which are more than worthy of the Victoria and Albert Museum. While the apartment evokes a sense of drama and provides the perfect backdrop for entertaining, the spaces are also very comfortable and liveable."
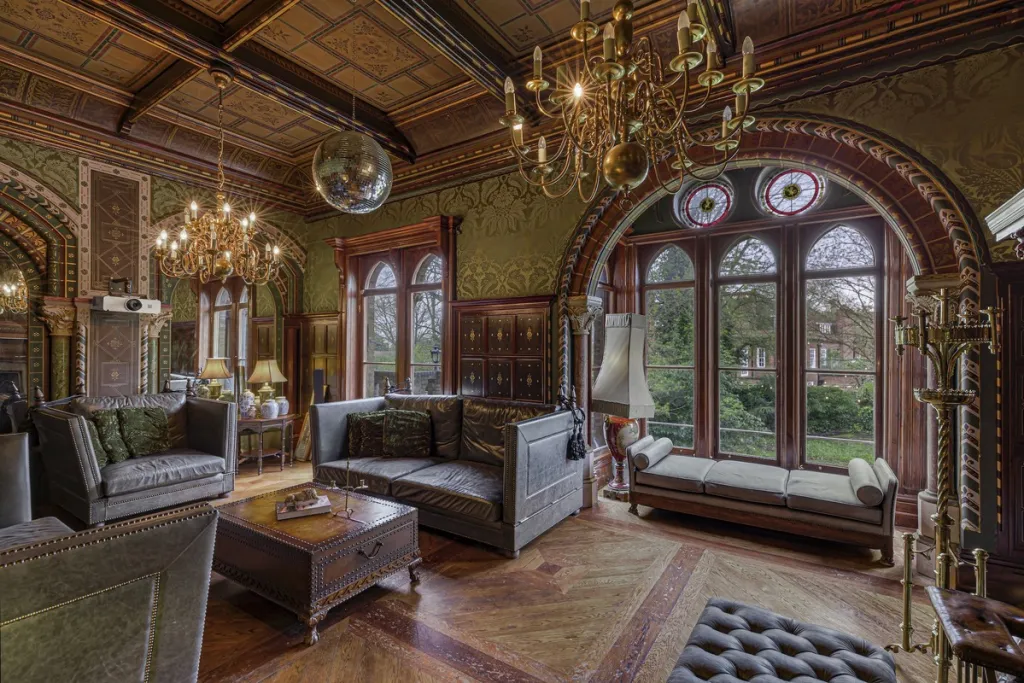
BECKY FATEMI, SOTHEBY’S INTERNATIONAL REALTY
Down below, the lower level comprises three additional bedrooms and a third reception room, which leads to a chef’s kitchen. Outside, you’ll find an expansive west-facing terrace, along with a front courtyard and a communal garden towards the back of the property. Additionally, the house comes with off-street parking for up to four cars.
“With Hampstead being one of the most preferred locations by any prominent celebrity or high-profile client, this is the perfect opportunity to own a property that has access to gardens, as well as being a stone’s throw from Hampstead itself," Fatemi explained. “This home will appeal to buyers who want something unique and to live in a beautiful part of prime Hampstead."
From the article by Abby Montanez

