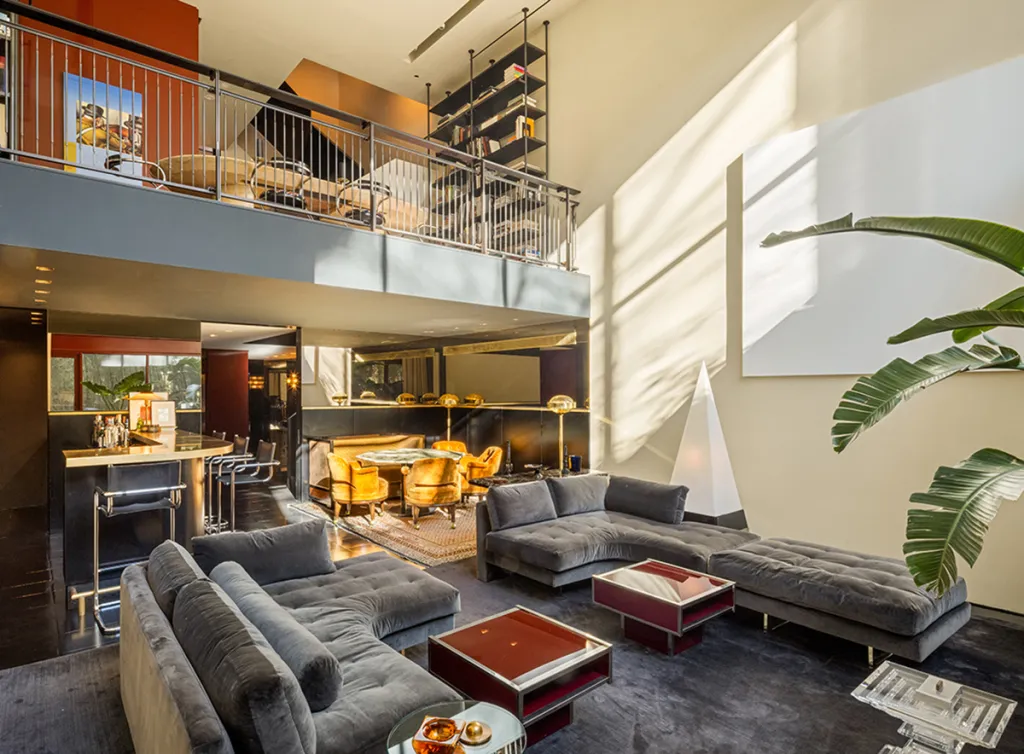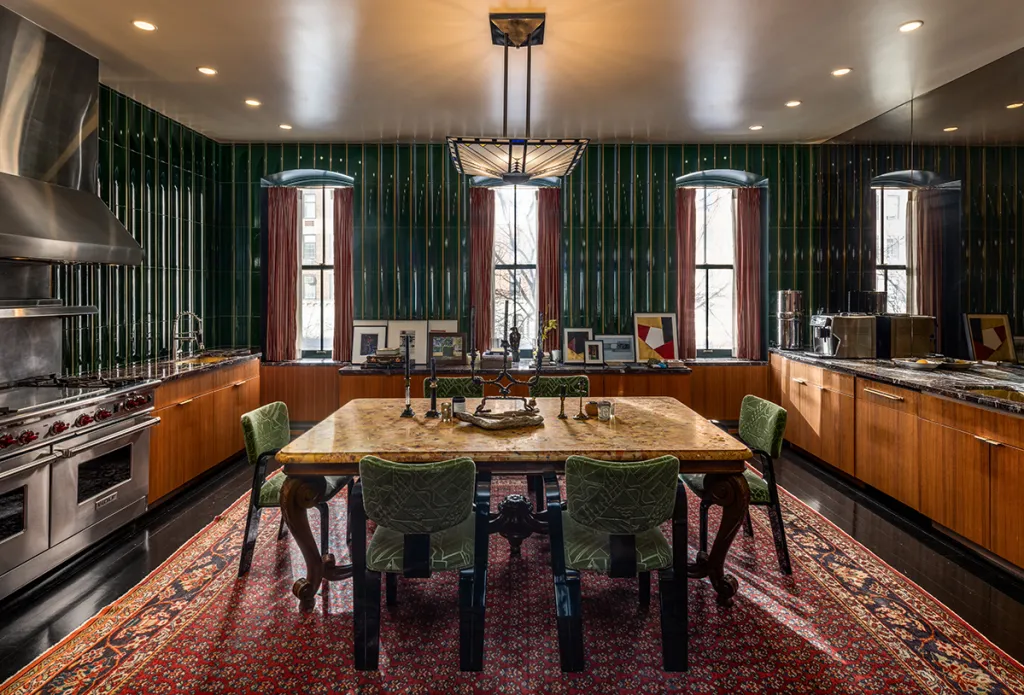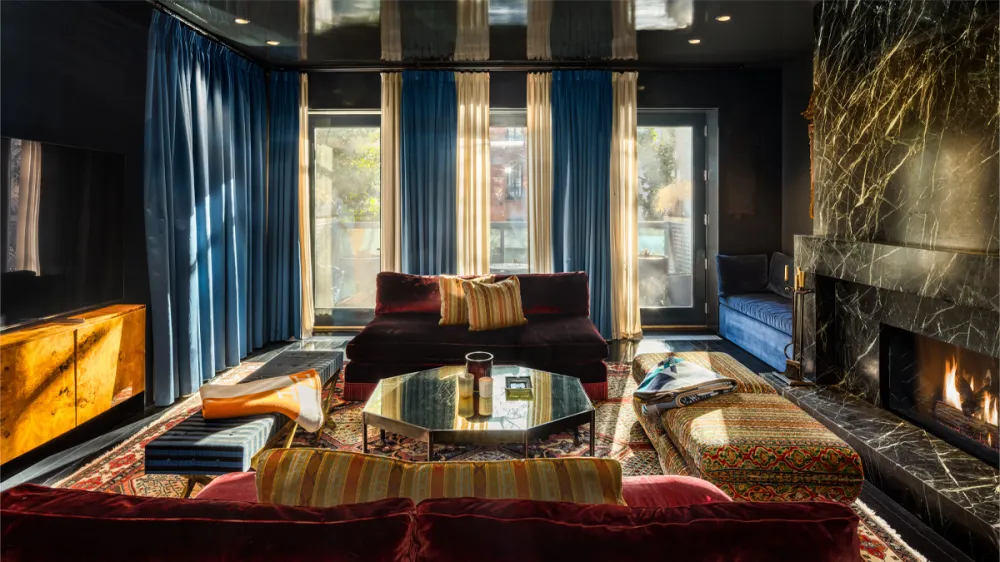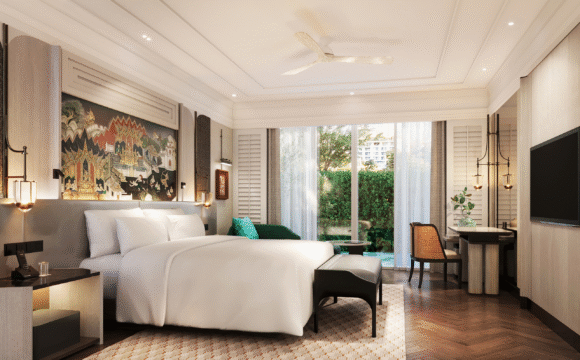James Haslam, whose family owns Haslam Sports Group, renovated the 1900s residence in the Chelsea neighborhood with help from his friend and interior designer Amy Kolker.
Almost four years ago, James Haslam doled out $12.5 million for a historic townhouse in Manhattan’s Chelsea neighborhood. The filmmaker and co-owner of the David Armstrong Archive subsequently enlisted the services of friend and interior designer Amy Kolker of Jane Street Projects, and together they embarked upon an extensive renovation of the formerly white-walled residence that was recently featured in Architectural Digest.
Halsam, whose parents, Jimmy and Dee Haslam of Haslam Sports Group, co-own the NFL’s Cleveland Browns and the NBA’s Milwaukee Bucks, has now decided to put the strikingly transformed digs on the market for a speck under $20 million. Matthew Slosar and Justin Grabell of Douglas Elliman hold the listing.

Evan Joseph/Evan Joseph Studios
When coming up with a design plan, Kolker and Haslam gleaned their inspiration from a set of very specific people and places—the modern steel-and-glass Maison de Verre residence in Paris dating to the 1930s; Austro-Hungarian architect Adolf Loos, known for his minimalist yet luxe spaces; filmmaker David Lynch and his penchant for stark surrealism; and Italian design master Lorenzo Mongiardino‘s poetic maximalism. The result? A conglomeration of plush, moody interiors that evoke an old-world ambience, set sometime between the 1930s and 1970s.
Standing out in the five-bedroom, eight-bath spread, which clocks in at 22 feet wide and 7,500 square feet across six levels, is a double-height living room boasting terracotta pavers sealed in a glossy black epoxy, a wet bar, and floor-to-ceiling industrial windows trimmed in a deep red shade. Soft, sheer ivory curtains open to reveal a bamboo garden inspired by Halston’s house on the Upper East Side

Evan Joseph/Evan Joseph Studios
Other highlights include an office and a dining room/library, as well as an emerald-tiled kitchen outfitted with veined-marble countertops, custom brass sinks, and a high-end Wolf range. A dark navy lounge/media room next to the kitchen sports a wood-burning fireplace with a custom Italian marble surround and glass doors spilling out to an awning-topped balcony.
Holding court by itself on the fifth floor is a posh primary suite flaunting a fireside sitting area, a large dressing room, and a luxe bath equipped with heated black limestone floors and a sky-lit walk-in shower. Two landscaped rooftop terraces have a sunroom lounge in the middle, while the basement holds a catering kitchen and a ton of storage space. Rounding it all out are surround sound, Lutron lighting, and water-filtration systems, plus an elevator that travels to each floor.
From the article by Wendy Bowman








