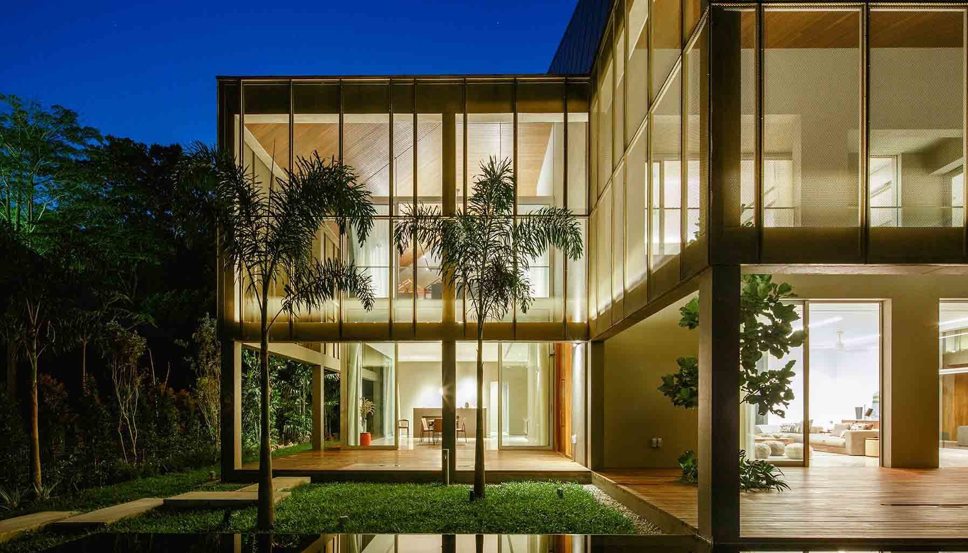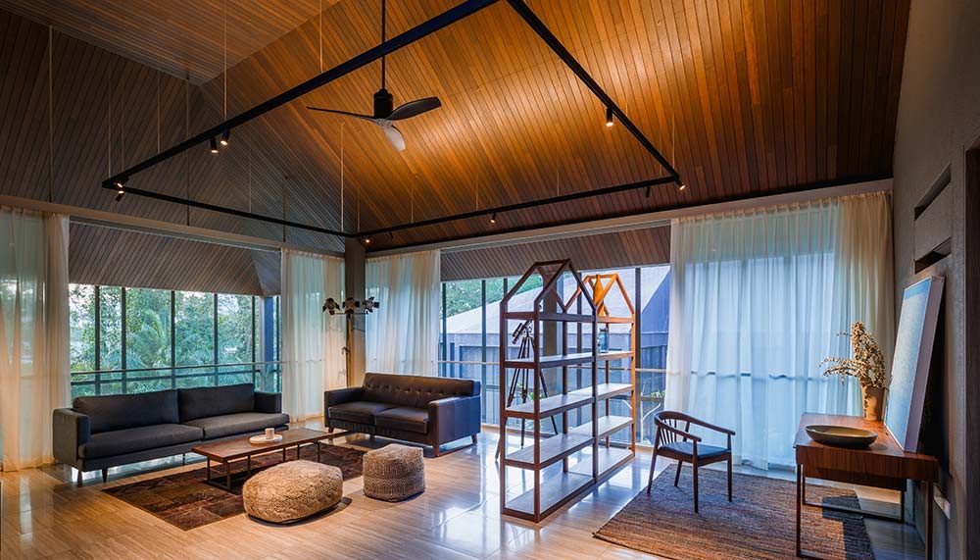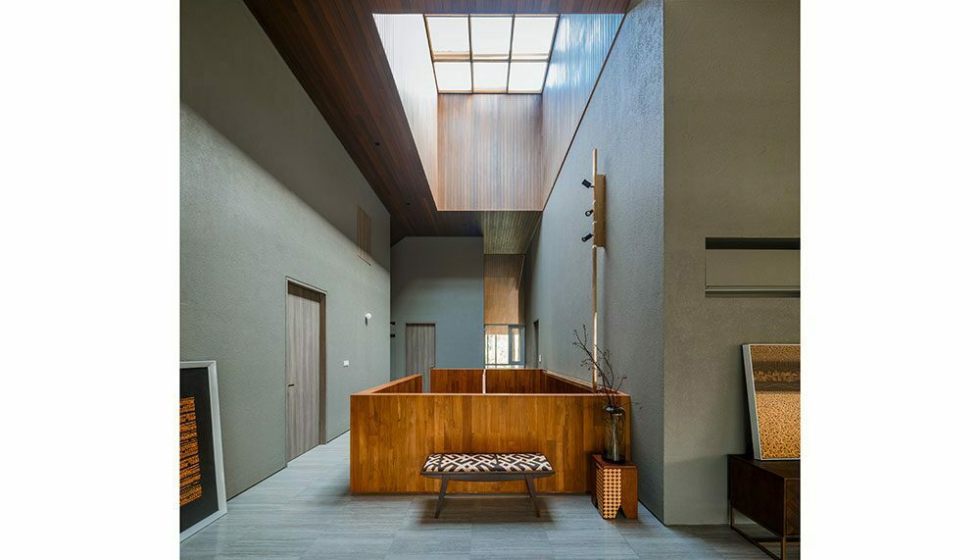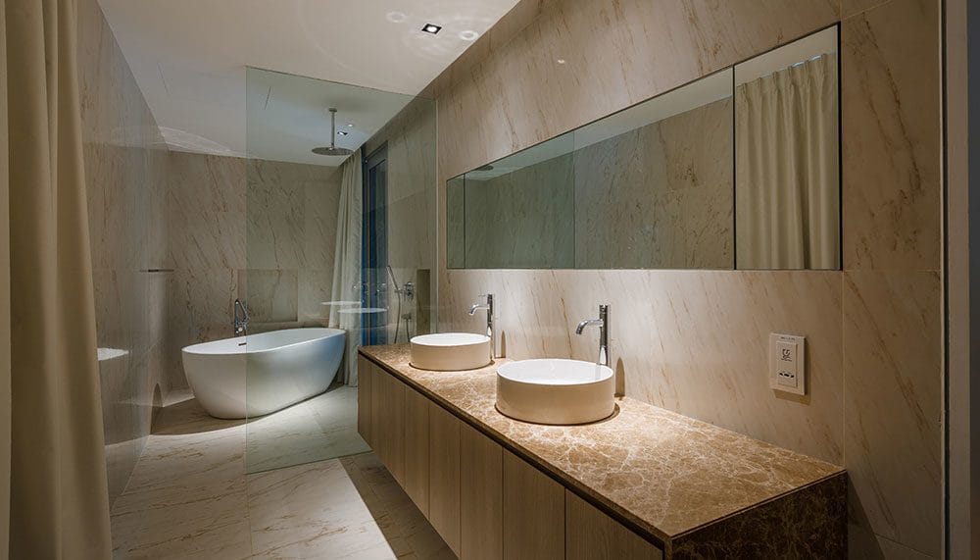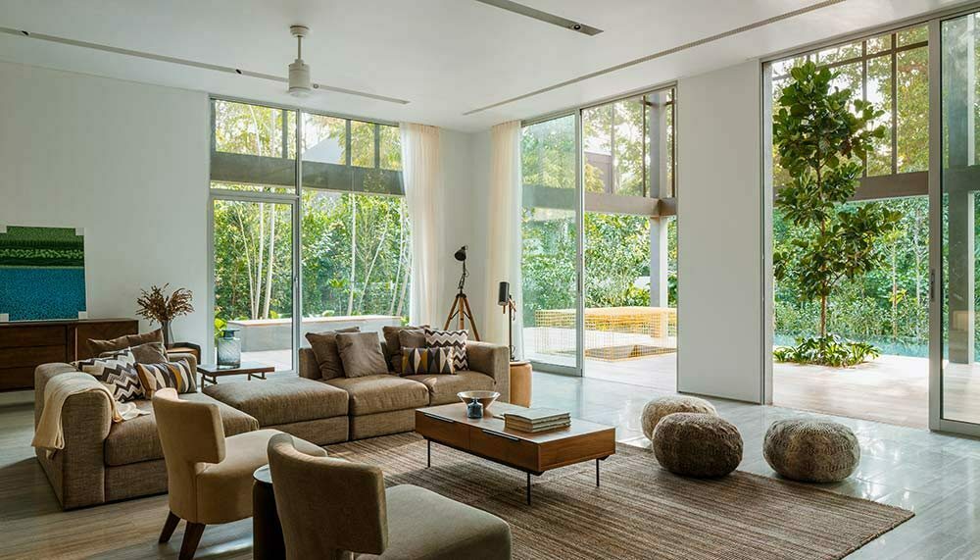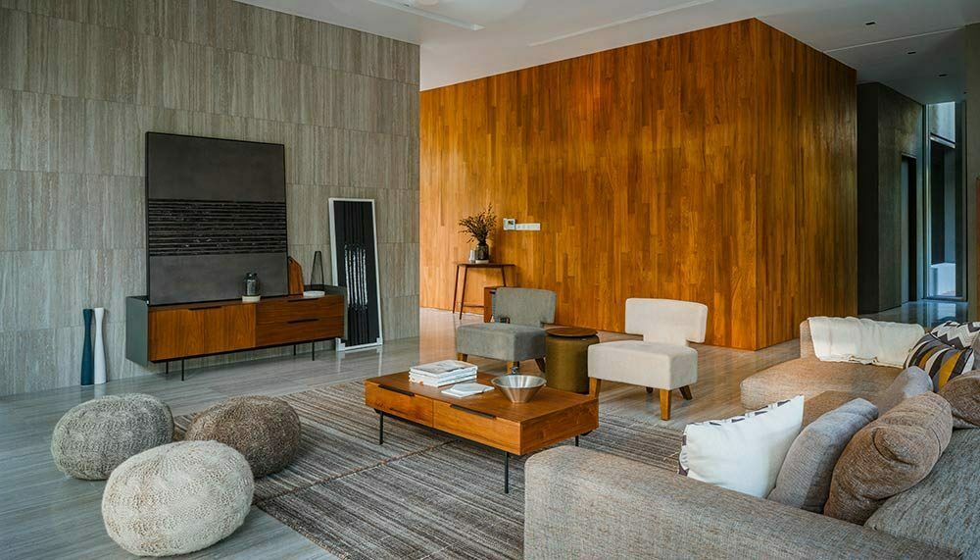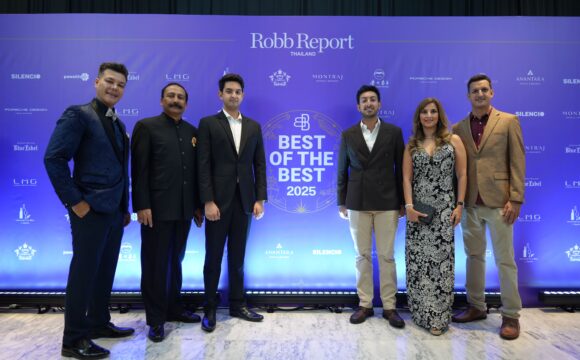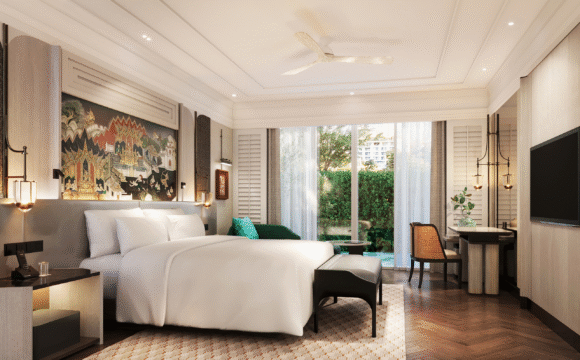Village Vibes
Architect Yip Yuen Hong jumped at the chance to design a series of houses in the Good Class Bungalow (GCB) district of King Albert Park when the clients approached him four years ago.
What triggered his enthusiasm was the substantial plot size of almost 6,596 sqm. Dividing it four ways would yield subplots classified as GCBs, or a minimum of 1,400 sqm. The brief was also clear: design four dwellings that would accommodate the owners’ children and their families in the future. In the meantime, the houses would be leased out.
The site was not without its challenges. The sloping terrain meant higher construction costs, as URA guidelines prohibit the flattening of land. The site’s proximity to Bukit Timah Road and Clementi Road also meant considerable noise and light pollution.
But for Yip, a founding partner of ip:li Architects and four-time President’s Design Award winner, such constraints could be turned into opportunities.
The sloping terrain meant that he could position the houses at different levels to create variation. To minimise the noise and light pollution, he oriented the houses inwards, such that they looked out onto a communal space. This gave the property a village-like feel.
Aesthetically, the houses were designed to be as low-key as possible. “The thinking was that the houses should not be too flamboyant because they were going to be rented out and therefore needed to be opened up to a wider spectrum of people," Yip said. In any case, Yip prefers simplicity, elegance, subtlety and timelessness. “Architecture is a backdrop to life. It’s a stage set, not the star. You (the homeowner) are the star."
Each house is rendered in a different building material: dark grey concrete; light grey concrete; brass; and copper. Yip’s idea is for the buildings to develop a natural patina and eventually merge seamlessly into their surroundings.
To achieve an atmosphere of easy elegance and quiet luxury, Yip deferred to his slow-living ideal. It’s an ambience reminiscent of yesteryear: shutting out the world at the end of the day and relaxing with a drink under the steady whirr of ceiling fans. And no other architectural archetype expresses that colonial-era sensibility better than the black-and-white bungalow.
From that archetype, Yip borrowed two key elements: the pitch roof and the verandah. While the pitch roofs pay homage to the colonial bungalow, the verandahs perform double duty. In both traditional and contemporary expressions, they protect the inner house from the elements. At the same time, they also afford the occupants a measure of privacy.
Internally, the houses feature open plans that give the occupants tremendous flexibility in space planning. The openness also facilitates cross-ventilation once the windows and doors are open – a feature key to tropical living. There’s a fine balance of opacity and transparency, of solid walls and fenestrations. Walls screen the occupants from noise and neighbours, while windows and skylights offer carefully controlled views and natural illumination.
The results are interiors that are amply, but not overly, illuminated. “Our climate is such that it’s so hot and bright outside all the time. When I come inside, I want to escape from that. (I like retreating into) a cave, to shut out the noise outside. Light pollution is noise for me," Yip reasoned.
With three of the dwellings now leased out and a fourth available for lease from 1 November, we believe the tenants feel much the same way.

