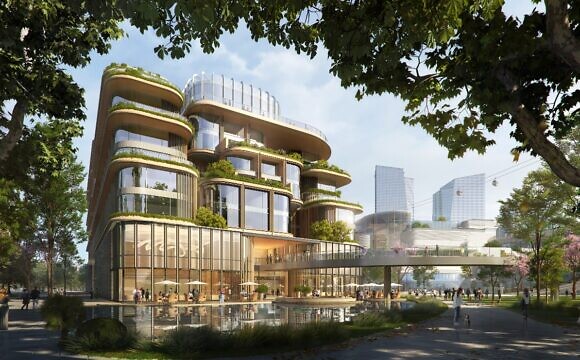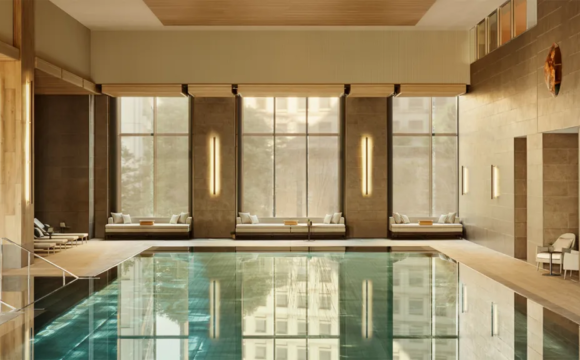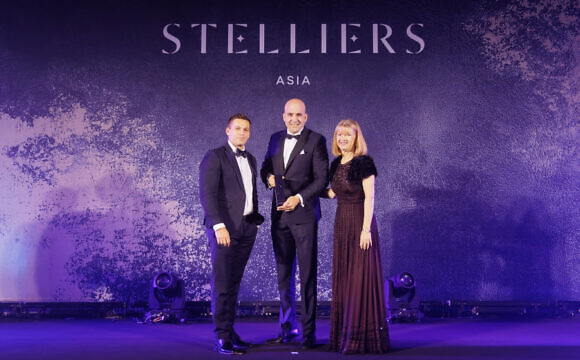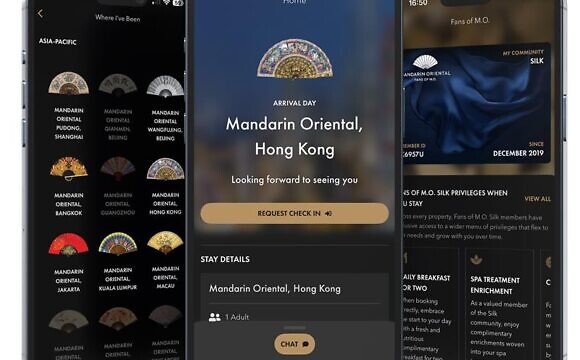A Groundbreaking Fitness and Wellness Hotel Setting New Standards
LW Design Group, a renowned leader in interior and architectural design, was entrusted with conceptualising and designing SIRO (pronounced Sigh-Row), the world’s first fitness and recovery-themed hotel, housed within One Za’abeel in Dubai. Recognising a unique opportunity in the hospitality market two years before One Za’abeel’s grand opening, LW collaborated with Kerzner International to introduce an innovative wellness-focused concept. This partnership has redefined wellness-oriented living, creating a space that seamlessly integrates thoughtful design with holistic well-being.
“When approached to create SIRO, we instantly understood the opportunity to create a new benchmark for hospitality design in the active Wellness space." says Pooja Shah-Mulani, Creative Managing Partner at LW Design Group. “Our vision was to design not just a hotel, but a comprehensive wellness ecosystem where every element enhances the guest’s journey toward optimal health and well-being."
An Innovative Vision for Hospitality
LW’s innovative vision is embodied in SIRO, which represents the pillars of Strength, Inclusivity, Reflection, and Originality. The design team at LW, translated these core values into tangible, experiential spaces that evoke compelling anticipation for attainable peak health while inspiring fitness and wellness growth.
“Each pillar of SIRO’s philosophy guided our design decisions,” explains Pooja. “Strength is reflected in the robust materials and bold architectural elements; Inclusivity in the versatile spaces that welcome all fitness levels; Reflection in the contemplative recovery areas; and Originality in our innovative solutions to structural challenges.”
The design team’s core philosophy centred on creating a perfect balance between dynamic energy and restorative calmness, a duality that defines the SIRO experience. This balance is exemplified in the intentional division between Level 30, dedicated to high-energy fitness performance, and Level 31, designed as a serene recovery environment.
More than just a hotel, SIRO is an immersive wellness destination designed to foster active recovery, social connection, and personal growth. Spanning two thoughtfully designed levels, with 132 guestrooms and suites across six floors, SIRO showcases LW’s expertise in harmonising vibrant activity with peaceful rejuvenation.
A Harmonious Blend of Art, Wellness, and Community

LW has reimagined the traditional hotel lobby at SIRO by transforming Level 30 into a dynamic communal space. At its centre is The Starting Block, a striking coffee counter crafted from textured stone and light timber finishes. This innovative design eliminates the conventional front desk, fostering a welcoming and interactive environment where guests can freely engage with staff.
Opposite The Starting Block sits the Refuel Bar, a vibrant juice bar, and The Collective, an amphitheatre-style seating area designed as the social hub of the lobby. With tiered seating that encourages interaction, the space serves as a multifunctional area for working, relaxing, or hosting group activities, seamlessly blending functionality with community-building.
Adjacent to the lobby, the gym exudes raw energy through bold dark finishes, mirrored surfaces, digital screens, and dynamic lighting. The standout Experience Box redefines fitness design with its immersive dark studio, where infinity lighting reacts to workout intensity, creating a visually charged environment that actively fuels performance. As guests move through the spaces, lenticular artwork dynamically shifts in perspective, reflecting the hotel’s philosophy of perpetual evolution through bold, engaging design.
LW’s approach to the Experience Box was groundbreaking, integrating lighting as a functional element of the workout. The infinity light features create rhythmic visuals that match the tempo and intensity of the session, elevating the fitness experience beyond the ordinary. By reimagining these spaces, LW has crafted an environment that seamlessly merges innovation, functionality, and social connection.
A Sanctuary for Recovery and Serenity

A sculptural spiral staircase seamlessly connects the two floors of the SIRO lobby, serving as both a functional element and an architectural centrepiece. This striking feature, which required meticulous engineering and close collaboration with lead architect Nikken Sekkei and MEP consultants, stands as a testament to design innovation and technical expertise.
“The spiral staircase was our most challenging design element,” shares Pooja Shah-Mulani. “With the ceiling heights and MEP systems already fixed, introducing this feature demanded creative structural solutions. More than just a functional element, the staircase symbolises the transition between the high-energy performance floor and the serene recovery level.”
Ascending to Level 31, guests enter a tranquil recovery zone designed to foster relaxation and rejuvenation. This floor features treatment rooms, yoga and Pilates studios, a Zen room, and a relaxation area adorned with Himalayan salt walls, all framed by stunning views of Dubai. The design exudes calmness, with light polished plaster walls, timber cladding, and textured fabrics creating a warm and inviting ambiance.
Artistic details, such as stencilled murals and 3D wall sculptures inspired by parametric waves, enhance the sense of energy and flow, guiding guests naturally through space. The treatment rooms are equally impressive, with strong grey stone vanities and curved timber ceilings that create a striking visual impact despite their compact size. This thoughtful design reflects SIRO’s commitment to balancing high-performance fitness with mindful regeneration, offering guests a holistic wellness experience.
Personalized Wellness Spaces

SIRO’s guestrooms transcend conventional design, offering sanctuaries for rest and rejuvenation. LW approached material selection for the guestrooms with deliberate purpose, choosing bush-hammered Serpegente marble flooring for its natural, textured quality that grounds guests. This is paired with warm plaster walls and light oak timber elements that create a sensory experience that signals to the body it’s time to rest and recover.
Each guestroom features floor-to-ceiling windows, offering panoramic views of the city. A thoughtfully placed Gravity Chair by Varier faces the skyline, inviting guests to connect with their inner selves while soaking in the breathtaking scenery. At the heart of the room is the workout ladder, an innovative in-room fitness feature equipped with yoga blocks and resistance bands, allowing guests to maintain their fitness routine or decompress after a long day.
The suite experience at SIRO is elevated with two distinct offerings. The Fitness Suite includes a private workout area, complete with state-of-the-art fitness equipment and a suspended boxing bag for high-energy training. In contrast, the Recovery Suite focuses on active healing, featuring a low-seated dining area and a luxurious recovery bathtub positioned to provide stunning skyline views.
Technical Excellence and Innovative Solutions
Converting existing One & Only guestroom units into public floors for SIRO presented significant structural challenges. With fixed ceiling heights and pre-installed MEP systems, LW collaborated closely with architects and consultants to navigate these constraints and deliver a seamless design solution.
To create a sense of openness, the team utilised reflective finishes, dynamic lighting, and digital screens. Indirect lighting and programmable LED systems, which adjust colour temperature throughout the day, were key in enhancing vertical space and supporting circadian rhythms.
The result is 920 square meters of fitness areas with stunning skyline views and a 1,750-square-meter recovery floor. Equipped with state-of-the-art Technogym equipment and specialised rooms for Cryotherapy, Red Light Therapy, and Percussion Therapy, these spaces redefine wellness-focused hospitality through innovative design.
SIRO represents a groundbreaking model of wellness hospitality, embodying LW’s visionary approach to integrating fitness, art, and community within a thoughtfully crafted environment. Through innovative design solutions, the team has reimagined guest experience, setting a new standard for the hospitality industry. LW’s work on SIRO illustrates the transformative power of purposeful design. By creating spaces that are not only visually striking but also enhance well-being, they have redefined the possibilities of hospitality design, establishing a global benchmark for wellness-focused properties.








