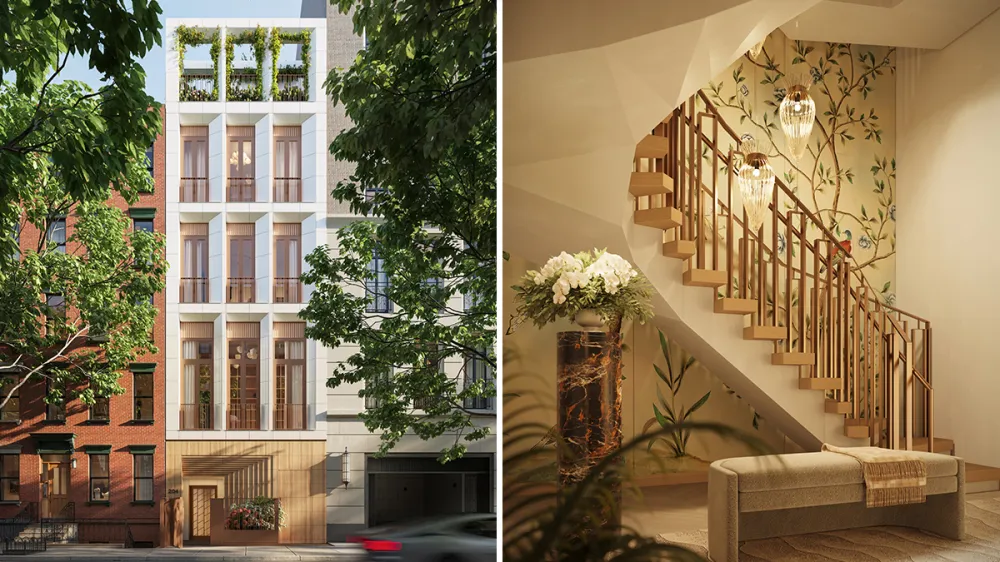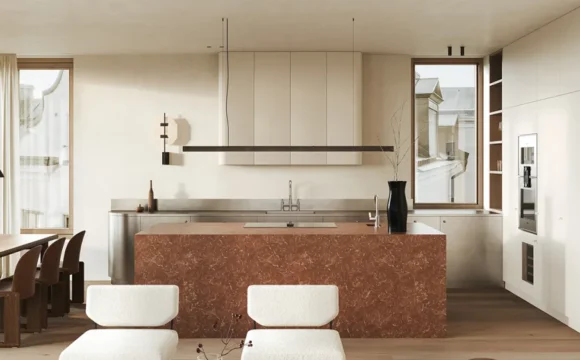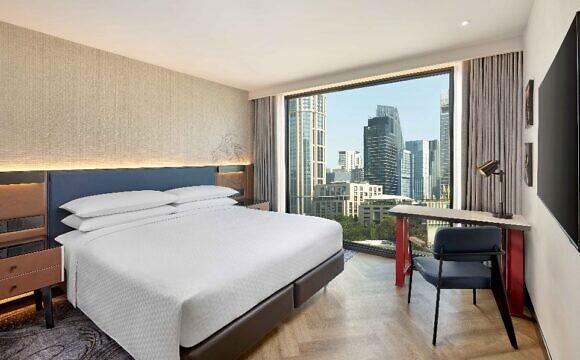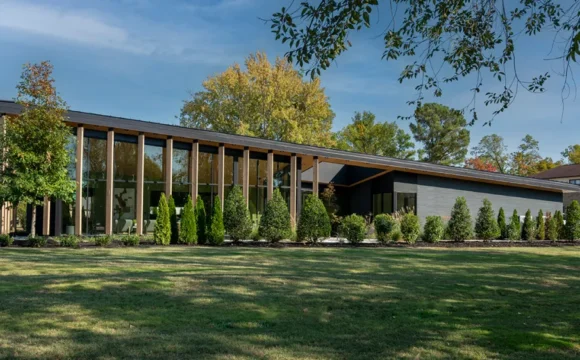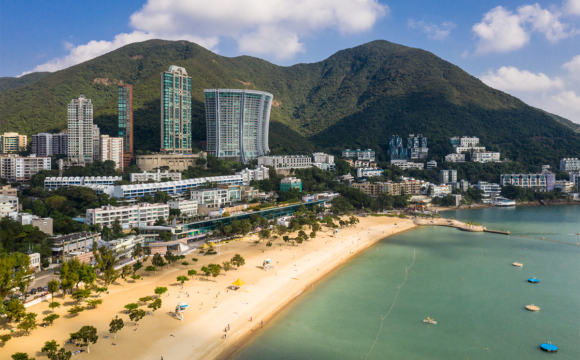Upper East Side ของนิวยอร์กกำลังจะได้ต้อนรับอาคารหรูหราแห่งใหม่ชื่อ THE 74 ตั้งอยู่บนถนน Third Avenue ใกล้กับมุมถนน East 74th Street ในบรรดาที่อยู่อาศัย มีคอนโด 41 ยูนิต และเพนต์เฮาส์แบบดูปเล็กซ์ ภายในอาคารสูง 32 ชั้น และทาวน์เฮาส์เดี่ยวที่สวยงาม ตั้งอยู่รอบมุมบนถนน East 75th Street แต่สามารถเข้าถึงบริการและสิ่งอำนวยความสะดวกเดียวกันกับผู้อยู่อาศัยในอาคาร
ที่พักซึ่งยังอยู่ระหว่างการก่อสร้าง พัฒนาโดย Elad Group และปัจจุบันมีราคา 14.5 ล้านดอลลาร์ ได้รับการออกแบบภายในและภายนอกโดย Craig Copeland ประติมากรและสถาปนิก หุ้นส่วนของบริษัทนานาชาติ Pelli Clarke & Partners Copeland บอกกับ Robb Report ว่า “เราใช้แนวทางการปั้นเพื่อสไตล์เดโคของแมนฮัตตัน ผสมผสานกับส่วนหน้าอาคารที่เป็นเอกลักษณ์ มีพื้นผิวของเทอราคอต้าสีขาวพับและหินทรายแดง รูปแบบไดนามิกเหล่านี้ไหลเข้าสู่การตกแต่งภายใน โดยที่โครงไม้เสริมพื้นที่ทั้งส่วนตัวและโอ่อ่า” ส่วนหน้าอาคารเทอราคอต่ายังทำหน้าที่เป็นฉนวนกันฝนที่มีประสิทธิภาพ และให้ความร้อนและความเย็นแบบพาสซีฟ
นอกประตูโลหะสีบรอนซ์และประตูบานพับที่มีโคมไฟในตัว บันไดเรขาคณิตแบบหลายเหลี่ยมมุมโค้งขึ้นไปตรงกลางที่พักขนาด 18 ฟุต ซึ่งมีขนาดมากกว่า 5,100 ตารางฟุต กระจายอยู่ 4 ชั้น พร้อมพื้นที่กลางแจ้งส่วนตัวอีก 1,900 ตารางฟุต กระจายอยู่หลายระดับ รวมถึงดาดฟ้าขนาดใหญ่ ลิฟต์หยุดที่ทั้งสี่ชั้น และตามการออกแบบ จะมีสามและอาจเป็นสี่ห้องนอน และห้องน้ำทั้งหมดสี่ห้อง รวมถึงห้องน้ำแป้งอยู่ทางด้านหน้าประตู
ภาพเรนเดอร์แสดงให้เห็นว่าผนังหลังเคาน์เตอร์ครัวชั้นแรกเป็นลวดลายเชฟรอน สะท้อนกับพื้นไม้โอ๊คสีขาวแบบเชฟรอน ซึ่งการออกแบบนี้ดำเนินต่อไปยังพื้นที่รับประทานอาหารที่ต่อเนื่อง และไปสู่สวนในร่ม พร้อมเตาย่างในตัว วางแผนไว้ตามผนังด้านหลัง ชั้นหนึ่งขึ้นไปคือห้องนั่งเล่นริมเตาผิง ซึ่งมีเพดานสูงกว่า 14 ฟุต และระเบียงเล็กๆ เหนือลานหลังบ้าน รวมถึงห้องสมุดพร้อมห้องน้ำในตัว เหมาะสำหรับเป็นห้องนอนที่สี่
ชั้นสามมีสองห้องนอน ห้องหนึ่งมีระเบียงและทั้งคู่มีห้องน้ำในตัว ในขณะที่ห้องสวีทหลักทอดยาวไปทั่วทั้งชั้นสี่ พร้อมระเบียงส่วนตัว ตู้เสื้อผ้าแบบวอล์คอินสองห้อง บาร์ตอนเช้า/เที่ยงคืน และห้องน้ำหุ้มหินอ่อนลายเส้นเลือดฝอย บันไดต่อเนื่องขึ้นไปยังผนังทึบที่เปิดออกสู่ระเบียงดาดฟ้า รวมถึงบ่อไฟและศาลา
ผู้อยู่อาศัยในทาวน์เฮาส์และแขกของพวกเขาจะได้รับสิ่งอำนวยความสะดวกเดียวกับผู้อยู่อาศัยในอาคาร: สองทางเข้า ล็อบบี้หลักบนถนน Third Avenue และทางลับบนถนน East 74th Street; ห้องสมุดพร้อมบาร์และสวนส่วนตัว ห้องเล่นเด็ก และศูนย์ออกกำลังกายพร้อมสตูดิโอ Pilates
จากบทความโดย Mark David
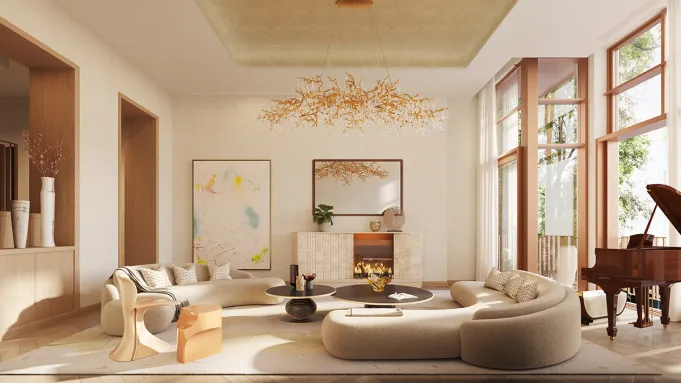
Courtesy of Elad Group
New York’s Upper East Side is getting an all-new luxury tower to be known as THE 74, for its location on Third Avenue near the corner of East 74th Street. Among its residential offerings are 41 condos and a duplex penthouse within a 32-story tower and a stunning standalone townhouse somewhat unusually situated around the corner on East 75th Street but with access to all the same services and amenities as residents of the tower.
The still-under-construction residence being developed by Elad Group and now available at $14.5 million was designed inside and out by sculptor and architect Craig Copeland, a partner at the international firm Pelli Clarke & Partners. Copeland told Robb Report, “We applied a sculptural approach to the Manhattan Deco style, incorporating bold, textured facades of pleated white terracotta and red sandstone. These dynamic forms flow into the interiors, where wood framing enhances spaces that are both intimate and grand." The terracotta facade also acts as an efficient rainscreen and provides passive heating and cooling.
Beyond the bronze metal gate and articulated doorway that sports integrated lanterns, a geometrically faceted staircase spirals up through the middle of the 18-foot-wide residence that measures a tad more than 5,100 square feet over four floors, with another 1,900 square feet of private outdoor space across multiple levels, including an enormous roof terrace. An elevator stops on all four floors, and as designed, there will be three and potentially four bedrooms and a total of four bathrooms, plus a powder room just inside the front door.
Renderings indicate the ground-floor kitchen’s chevron-pattern backsplash will mirror the chevron-pattern European white oak parquet floor that flows into an adjoining dining area that spills onto a courtyard garden with a built-in grill planned along the back wall. One floor up is the fireside living room, which has 14-plus-foot ceilings and a small balcony above the backyard, as well as a library with an en suite bath that makes it suitable as a fourth bedroom.
There are two bedrooms on the third floor, one with a balcony and both with an attached bath, while the primary suite sprawls across the entire fourth floor with a private terrace, two walk-in closets, a morning/midnight bar, and a bathroom encased in spider-veined marble. The staircase continues up to a bulkhead that opens onto a rooftop terrace to include a fire pit and a pergola.
Townhouse residents and their guests will be provided the same amenities as residents of the tower: two entrances, the main lobby on Third Avenue and a secret one on East 74th Street; a library with a wet bar and private garden; a children’s playroom; and a fitness center with a Pilates studio.
From the article by Mark David
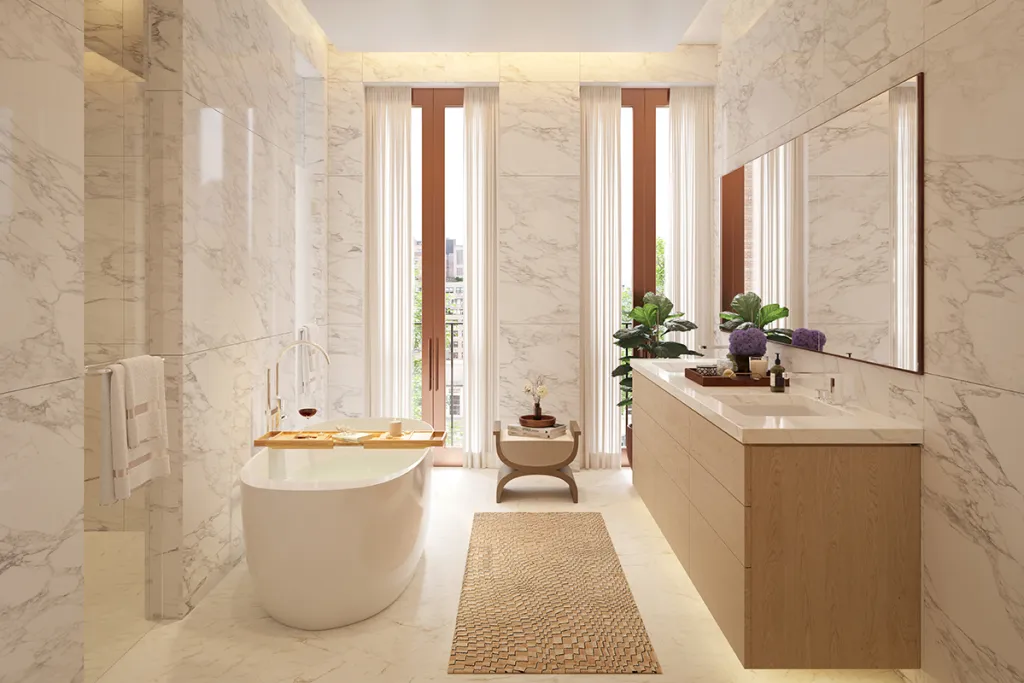
Courtesy of Elad Group

