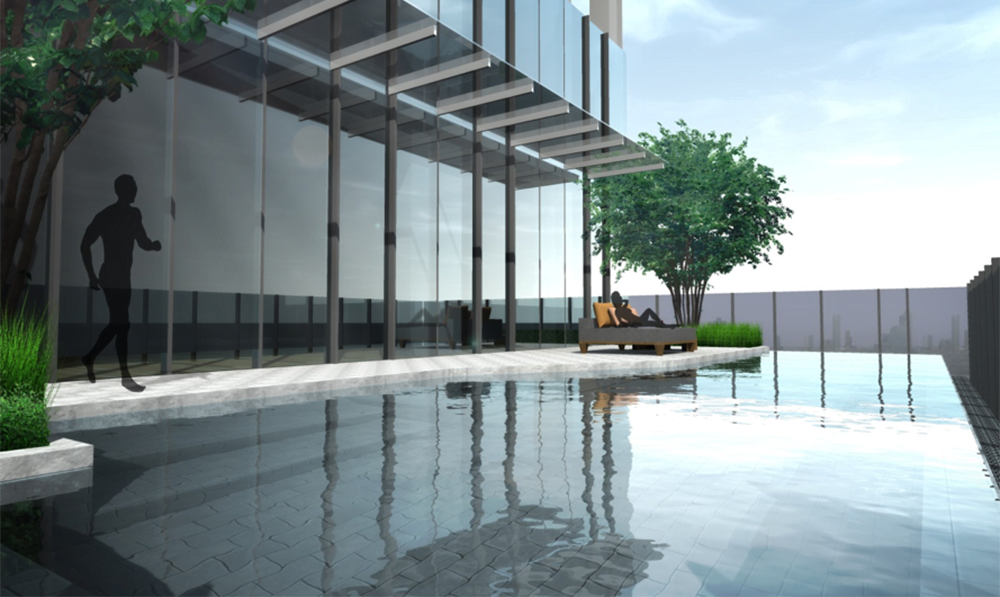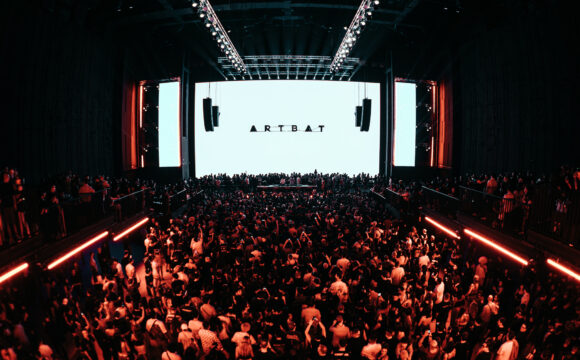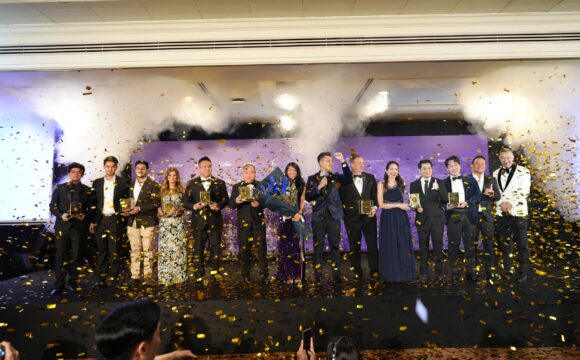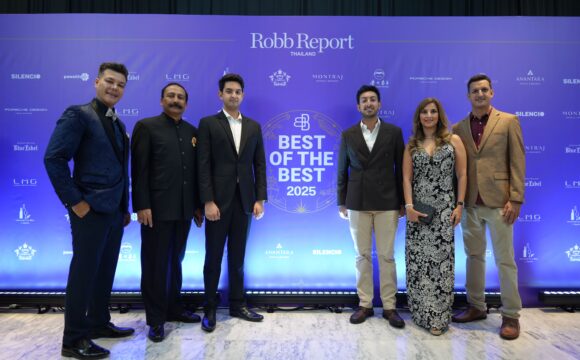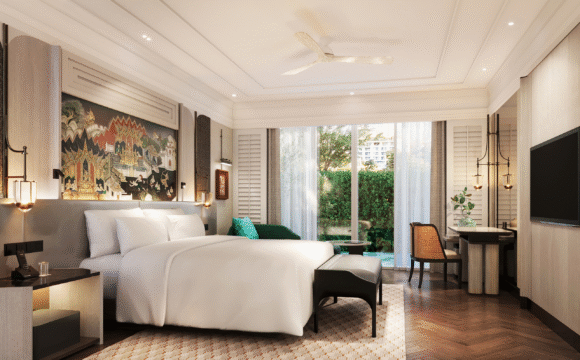THE EVOLUTION OF A LOCATION
Thong Lo’s reputation as one of Bangkok’s hippest neighbourhoods is known across Asia. But what some might not be aware that the location with its selection of international restaurants, bars, cafes and retail outlets is quickly edging from hip to high-end luxury. This is helped significantly by developments like the upcoming The Monument, from Sansiri, a monolithic tower, set to soar above the popular district, where property prices are constantly on the ascent.
The development’s architectural team envisions a nature-influenced theme with tree-motifs, wooden floorings and liberal uses of stones throughout. In the lobby, these spectacular stones decorate the space, conjuring a sense of motion and energy. Built around the philosophy of gracious and elegant living, The Monument is designed for families to live, grow and be nurtured in through the generations.
The 45-storey structure spans 44 floors with a total of 127 all cornered units with the top level utilised for maintenance. Corner two-bedroom units spanning 124 square metres start from the third to 27th floor, while from the 29th to 40th floor, there are similarly positioned two three-bedroom units on each level, each at 252 square metres. On the 41st floor, there are two 508 square metre penthouse units; the 42nd floor features a 520 square metre penthouse with a private pool, while from the 43rd to the 44th floor, there are 662 square metre duplex penthouses.
All units at The Monument have been designed as spacious living spaces, tailor-created for large families. The living rooms are multi-functional areas where grandchildren may play, while parents unwind by watching television or a Hollywood blockbuster and grandparents catch up on reading. The spaces are sound-proofed as well as fitted in triple-glazed low-emission insulating glass, while white Venus marble completes the opulent finishing.
With an expansive lobby space featuring approximately five-metre high ceilings, The Monument presents an exclusive setting with tasteful brown tones in tune with the nature theme, as well as stones designed into tree motif patterns, while a stunning chandelier creates an inspiring statement of light.
The property is elegantly outfitted with furniture from Fendi and Flexform. The latter speaks of gracious, feminine lines that offset the lobby’s masculine personality; while the latter’s ergonomic design and reputation for superior comfort is what compelled the developer to select both Italian brands.
The circular tree-bark shaped development is set on a sprawling lawn where events like garden parties can be held. The locale is peppered with multi-hued flowers and trees, much like a tree house in a lush garden.
Among The Monument’s wide array of facilities includes a gym, a kids’ room and a yoga studio on the second floor. On the second level, a uniquely shaped swimming pool, honed from aluminium cladding merges modernity with nature. The 28-metre pool is a veritable free-flowing work-of-art, clad in white cloud marble fronting a wooden terrace. The innovative yet elegant architecture style marries the cutting-edge with the organic, a striking structure set amidst the nature-themed landscape.
Another thoughtful amenity at The Monument is a small playground for small-sized dogs, this is one of Sansiri’s initial projects that allow dogs and includes a dedicated lift for pets, ensuring both privacy and convenience for all residents. The playground is fenced up so pets do not venture out from the property.
As Thong Lo’s tallest building, The Monument stands out for its unique design, featuring a creative use of glass materials. This will come to represent Thong Lo’s evolution into a neighbourhood that is both stylish and showcases top-end luxury developments such as The Monument, composed of units including the 600 square metre penthouse, by far the largest in Thong Lo.

