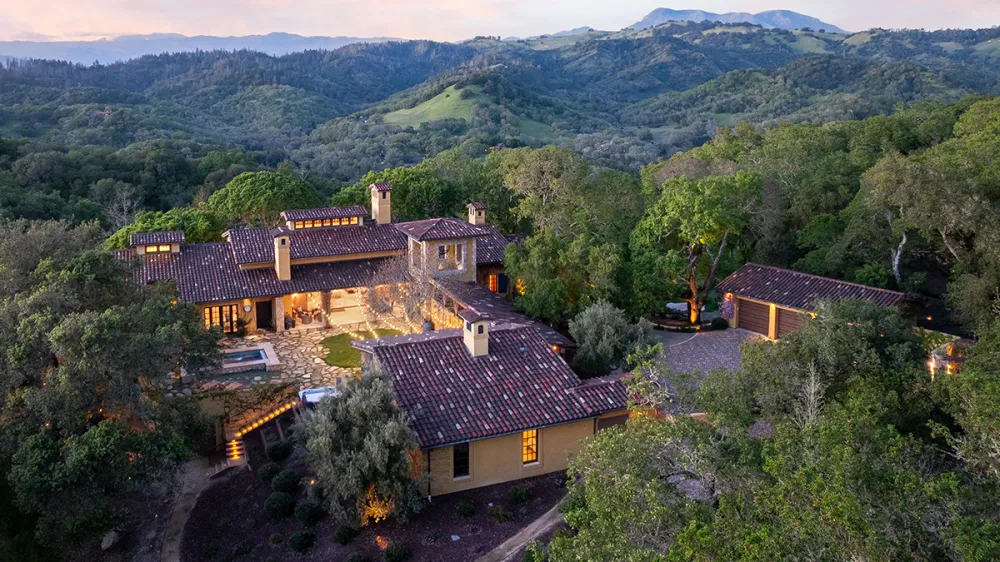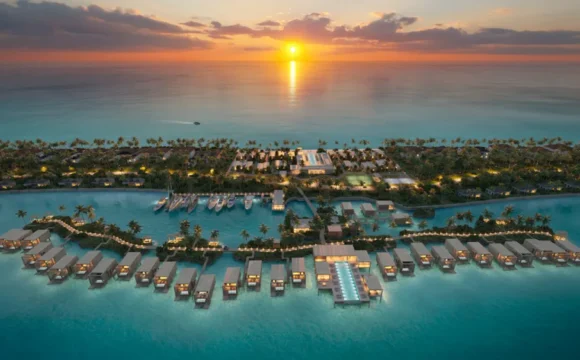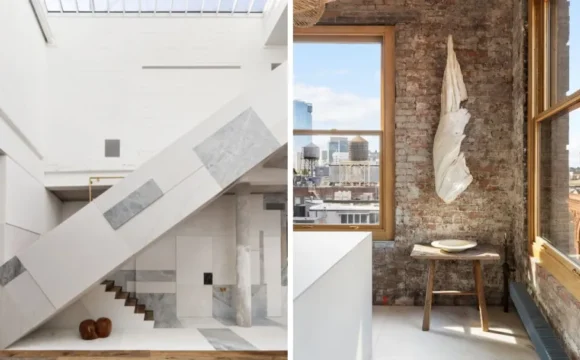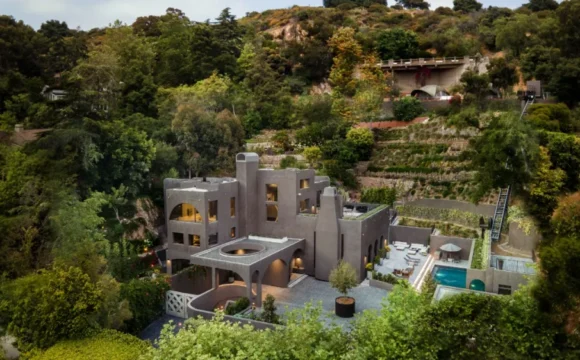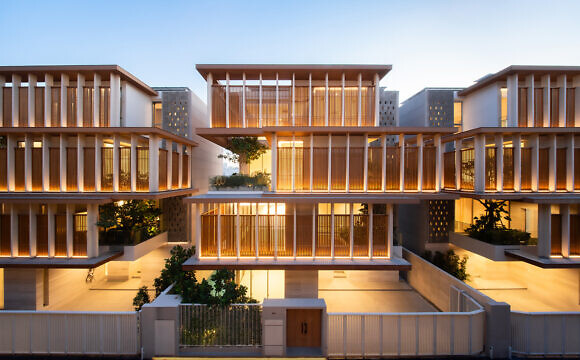ชุมชนหรูหรู “Shiloh Estates" ตั้งอยู่ในเมืองซานตา โรซา ซึ่งเป็นเมืองที่ใหญ่ที่สุดในแหล่งผลิตไวน์ของแคลิฟอร์เนียตอนเหนือ ชุมชนแห่งนี้มอบวิวทิวทัศน์อันงดงามแบบพาโนรามาของภูมิประเทศที่ขรุขระและเทือกเขา Mayacamas เมืองซานตา โรซา ตั้งชื่อตามนักบุญโรสแห่งลิมา ก่อตั้งโดยชาวอาณานิคมเม็กซิกันในปี 1833 พื้นที่บริเวณนี้มีป่าโอ๊ค สระน้ำ และบ้านหรูมากมาย รวมถึงบ้านหลังล่าสุดที่เพิ่งประกาศขายในราคา 6.5 ล้านดอลลาร์สหรัฐ ที่ 1221 Shiloh Crest
บ้านบนเนินเขาลูกนี้สร้างขึ้นในปี 2005 มีสไตล์ hacienda ซึ่งสื่อถึงร่องรอยทางวัฒนธรรมของชาวสเปนในชุมชน ตัวบ้านมีพื้นที่ใช้สอย 7,313 ตารางฟุต มีบ้านพักรับรองแขก ประกอบด้วย 7 ห้องนอน 8 ห้องน้ำ และ 1 ห้องน้ำเล็ก เพดานโค้งสูง ประดับด้วยโครงสร้างไม้เปลือย รายละเอียดเหล็กดัด และผนังปูนสีเหลืองอ่อน ต้อนรับผู้มาเยือน
ภายในโถงทางเข้าที่สว่างไสว ปูพื้นด้วยลายเชฟรอน นำทางไปยังพื้นที่อยู่อาศัยหลัก ประกอบด้วยห้องนั่งเล่น ห้องรับประทานอาหาร และครัวสไตล์กูร์เมต์ มีสกายไลท์ช่วยเพิ่มความสว่างให้กับพื้นที่ ประตูบานเฟี้ยมแบบฝรั่งเศสเปิดออกสู่สวน ห้องนอน master มีพื้นที่นั่งเล่นอันแสนสบาย เตาผิง ห้องทำงาน และห้องน้ำในตัวพร้อมกระเบื้องโมเสคสีสันสดใส ห้องนอนอีกห้าห้องพร้อมห้องน้ำในตัว รองรับครอบครัวและแขกผู้มาเยือน
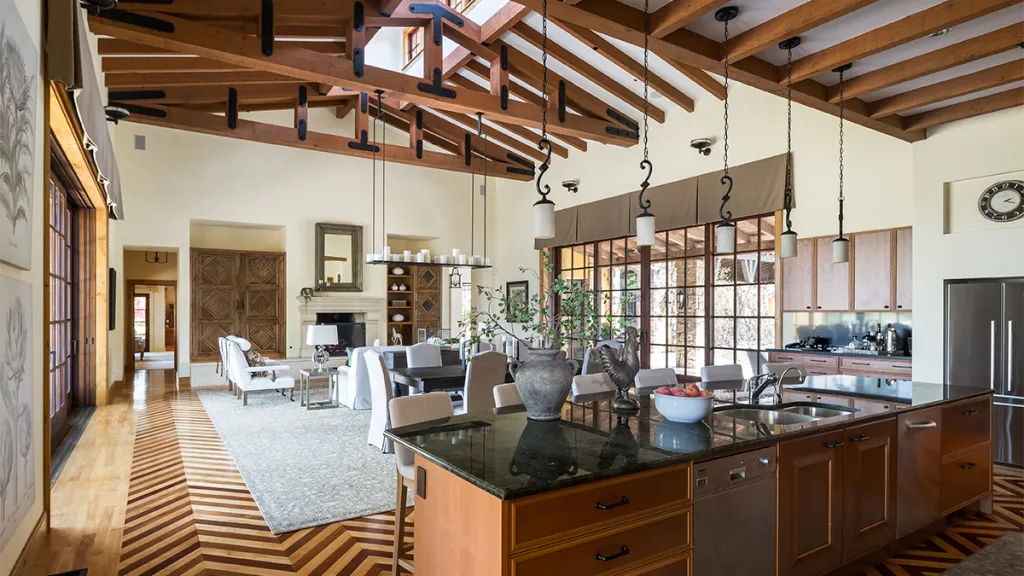
ADAM POTTS
ชั้นล่างมีสิ่งอำนวยความสะดวกมากมาย เช่น เคาน์เตอร์บาร์พร้อมอ่างล้างมือ ห้องสื่อ และห้องออกกำลังกาย ด้านนอกมีระเบียงขนาดใหญ่พร้อมวิว 180 องศา และลานเฉลียงพร้อมสระว่ายน้ำแบบ plunge pool และจากุซซี่สำหรับ 9 คน บ้านพักรับรองแขกอีกหลัง ช่วยเพิ่มความสะดวกสบายให้กับบ้านในฝันสำหรับผู้ที่รักการต้อนรับแขก
จากบทความโดย Demetrius Simms
Located in the largest city of Northern California’s wine country, Santa Rosa, the lavish Shiloh Estates community offers panoramic views of the rugged landscape and Mayacamas Mountains. Named after Saint Rose of Lima, Santa Rosa was founded in 1833 by Mexican colonists. The area boasts oak woodlands, ponds, and luxurious homes, including one recently listed for $6.5 million at 1221 Shiloh Crest.
Built in 2005, this hillside home exudes hacienda style, honoring the community’s Hispanic heritage. With 7,313 square feet of living space and a guest cottage, it features seven bedrooms, eight bathrooms, and a powder room. Vaulted ceilings with exposed wood beams, wrought-iron details, and a yellow stucco facade greet visitors.
Inside, a light-filled foyer with chevron wood floors leads to the main living area, comprising a living room, dining area, and gourmet kitchen. A skylight brightens the space, while French doors open to the grounds. The primary suite offers a cozy sitting area, fireplace, office, and en suite bathroom with colorful mosaic tiles. Five additional bedrooms with en suite baths accommodate family and guests.
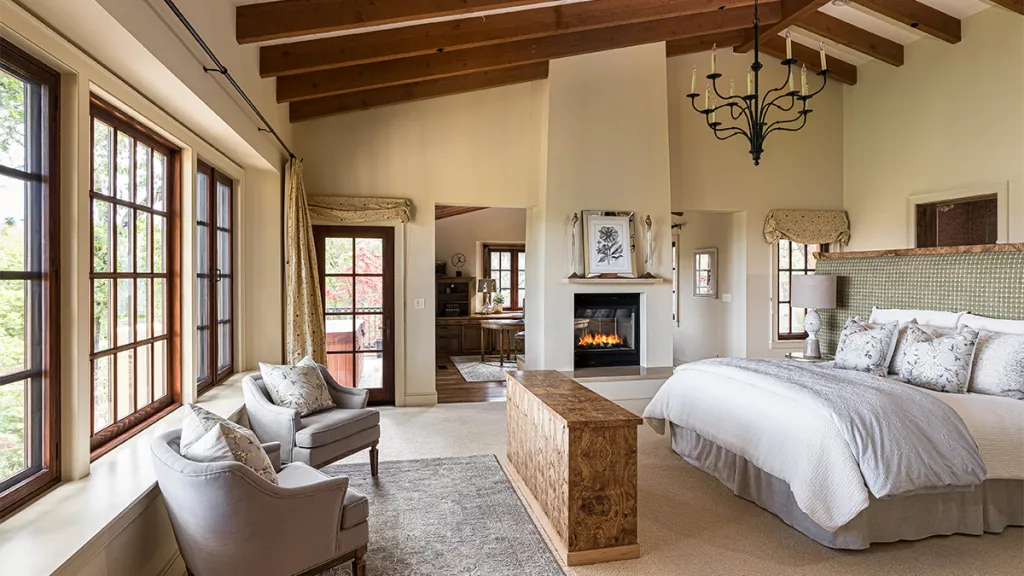
ADAM POTTS
The lower level boasts amenities like a wet bar, media room, and gym. Outside, generous terraces provide 180-degree views, and a patio features a plunge pool and nine-person jacuzzi. A guest cottage adds further comfort to this entertainer’s dream home.
From the article by Demetrius Simms

