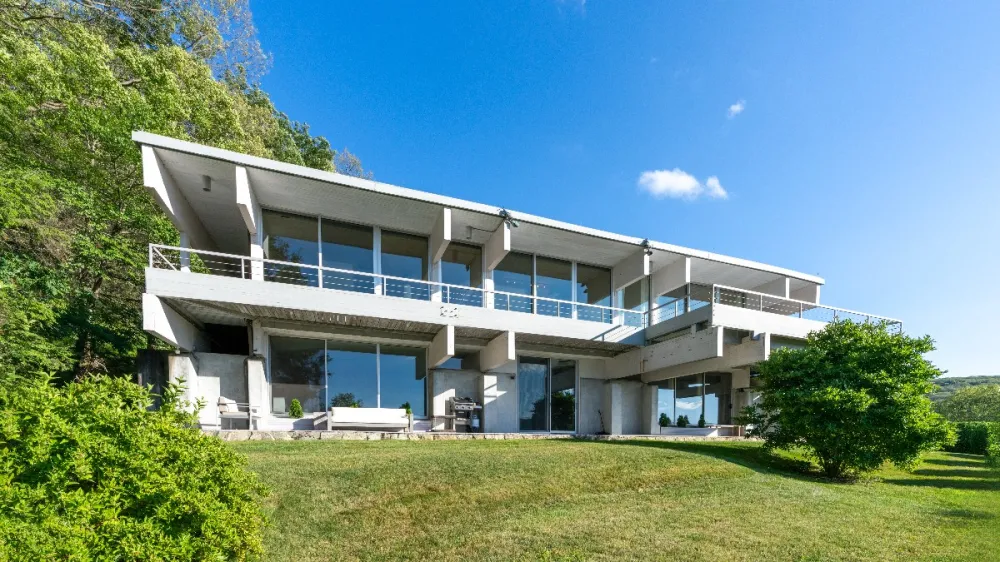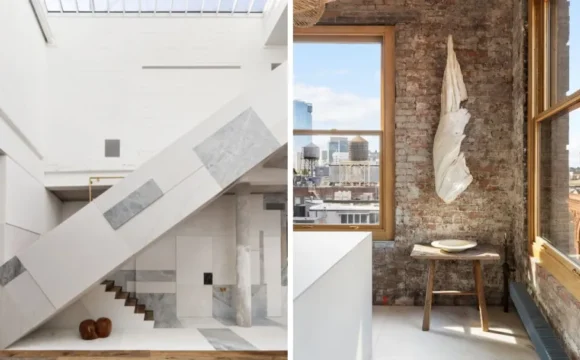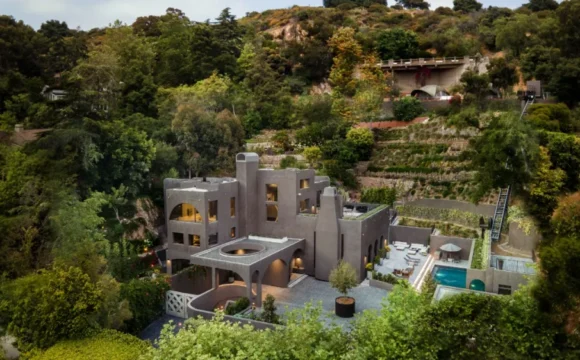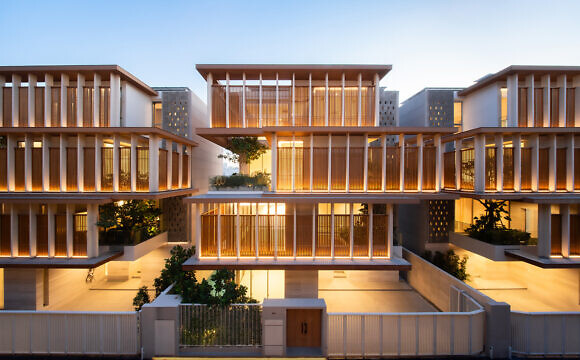Sylvester Stallone และ Barbara Kafka คอลัมนิสต์อาหารชื่อดังแห่งนิตยสาร Vogue และผู้เขียนตำราอาหาร ครั้งนึงเคยเป็นเจ้าของบ้านหลังนี้ บ้านโมเดิร์นสุดหรูนี้ ตั้งอยู่บนเนินเขาอันเงียบสงบในเขตอัปสเตทนิวยอร์ก รอคอยเจ้าของคนใหม่ในราคา 4.3 ล้านดอลลาร์สหรัฐ ตัวบ้านตั้งอยู่ที่ 40 High Ridge Road ใน Garrison, New York สร้างขึ้นในปี 1969 ลักษณะเด่นคือหลังคาแบน เพิ่งได้รับการปรับปรุงโฉมครั้งใหญ่โดย Madderlake บริษัทออกแบบภายในชื่อดังจาก Brooklyn
ดาราดผู้โด่งดังจากภาพยนตร์เรื่อง “Rocky" อย่าง Sylvester Stallone เคยเป็นเจ้าของบ้านริมแม่น้ำแห่งนี้ในช่วงปลายทศวรรษ 1980 ต่อมาในปี 1999 Barbara Kafka คอลัมนิสต์อาหารชื่อดังได้ซื้อบ้านหลังนี้ไปอยู่อาศัยจนถึงปี 2015 ปัจจุบัน เจ้าของบ้านคือ Shea Spencer ผู้ก่อตั้งบริษัทจัดการศิลปิน Artist Commissions เธอปล่อยเช่าบ้านหลังนี้สำหรับการถ่ายภาพแฟชั่นให้กับแบรนด์ดังมากมาย อาทิ Marc Jacobs และ Bergdorf Goodman ซึ่งไม่น่าแปลกใจเลยที่บ้านหลังนี้ถึงได้รับความนิยม
บ้านหลังนี้มีพื้นที่ใช้สอย 7,000 ตารางฟุต ตั้งอยู่บนเนินเขาที่ปกคลุมด้วยหญ้า มองเห็นวิวแม่น้ำ Hudson และภูมิประเทศที่สวยงามของหุบเขา Hudson Valley แบบ 180 องศา แม้ตัวบ้านจะมีอายุมากกว่าห้าสิบปีแล้วก็ตาม แต่แทบจะไม่มีกลิ่นอายของการออกแบบดั้งเดิมหลงเหลืออยู่เลย บ้านพักอาศัย 4 ห้องนอน 3 ห้องน้ำครึ่ง ได้รับการปรับเปลี่ยนโฉมใหม่ให้กลายเป็นสวรรค์สไตล์มินิมอล โดยเน้นไปที่รายละเอียดที่เรียบง่าย โทนสีกลาง และวัสดุธรรมชาติ เพื่อให้วิวทิวทัศน์อันงดงามนั้นเป็นจุดเด่นสำคัญ ทุกห้องมีหน้าต่างขนาดใหญ่หรือประตูเลื่อนกระจก ช่วยให้แสงธรรมชาติส่องเข้ามาอย่างทั่วถึง และผสมผสานทุกอย่างให้เข้ากับสภาพแวดล้อมอันเขียวชะอุ่มได้ดี
พื้นที่ใช้สอยหลักของบ้านเป็นแบบเปิดโล่ง ประกอบด้วยโซนรับประทานอาหาร และห้องนั่งเล่นผ่อนคลายที่เงียบสงบ ริมเตาไฟ ซึ่งเชื่อมต่อไปยังระเบียงขนาดใหญ่ที่ล้อมรอบตัวบ้าน ครัวที่อยู่ใกล้เคียงกันนั้น เป็นดั่งฝันของเชฟ ด้วยตู้ครัวไม้เมเปิ้ลสีแดงเพลิง เคาน์เตอร์ท็อปสไตล์ร้านขายเนื้อ ซิงค์ล้างจานแบบฟาร์มเฮ้าส์วินเทจ พร้อมด้วยอุปกรณ์ครัวหรูหรา เครื่องใช้ไฟฟ้าทันสมัย และช่องแสงบนหลังคาทรงกลมขนาดใหญ่ ที่ช่วยให้แสงส่องสว่างเข้ามาในห้องตลอดทั้งวัน หน้าต่างอีกด้านมองเห็นวิวสวนหลังบ้าน ทำให้คุณรู้สึกใกล้ชิดกับธรรมชาติอยู่เสมอ ห้องนอนต่างๆกระจายตัวอยู่บนทั้งสามชั้น โดยห้องนอนใหญ่สุดแสนสงบ มีทางเชื่อมต่อออกไปยังระเบียงส่วนตัว ซึ่งสามารถมองเห็นวิวแม่น้ำได้อย่างสวยงาม
ชั้นล่างสุดของบ้าน ประกอบด้วยห้องสื่อบันเทิง พื้นห้องกรุด้วยคอนกรีตลายเทรซโซ พร้อมเตาผิงฟืนที่มีเชิงเตาทำจากไม้เมเปิ้ลสุดพิเศษ ห้องซาวน่าหรูหราระดับโรงแรม ห้องน้ำสไตล์สปา และพื้นที่อเนกประสงค์ที่สามารถปรับเปลี่ยนเป็นห้องออกกำลังกายได้ โรงภาพยนตร์ส่วนตัว หรือสตูดิโอสำหรับงานอดิเรกของคุณได้อย่างง่ายดาย
บ้านหลังนี้ยังมีห้องทำงานส่วนตัว และสระว่ายน้ำขนาดใหญ่ภายในอาคาร ซึ่งเชื่อมต่อกับสนามหลังบ้านอันกว้างขวางได้โดยตรง บริเวณด้านนอก ประกอบด้วยสนามหญ้าขนาดใหญ่ สวนสไตล์เซน และระเบียงที่มีทั้งม้านั่งบิวท์อิน และแปลงเพาะปลูกพรรณไม้ประดับสวยงาม ด้วยตัวบ้านที่หันหน้าไปทางทิศตะวันตก และตั้งอยู่บนเนิน ทำให้มองเห็นวิวพระอาทิตย์ตกดินอันตระการตาได้ตลอดทั้งปี ไม่ว่าจะอยู่ภายในเกือบทุกห้องของบ้าน หรือแม้แต่บริเวณพื้นที่สำหรับอยู่อาศัยและพักผ่อนหย่อนใจด้านนอกก็ตาม
จากบทความโดย Emma Reynolds
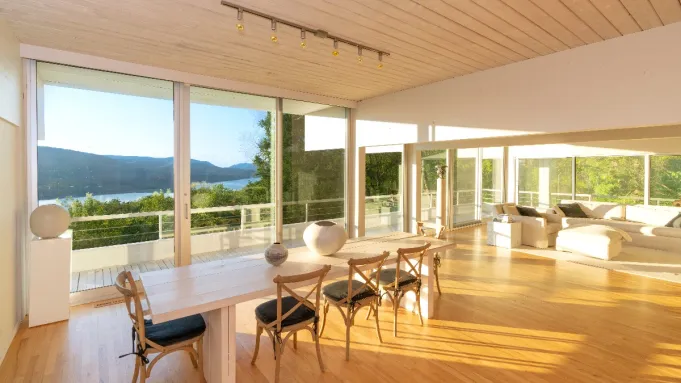
Houlihan Lawrence and Anne Day Photography
Sylvester Stallone and, later, Vogue food columnist and cookbook author Barbara Kafka once called this sun-filled modernist house in upstate New York home, and now it can be yours for $4.3 million. Located at 40 High Ridge Road in Garrison, New York, and built in 1969, the flat-roofed home was recently gut-renovated by the Brooklyn-based design firm Madderlake.
The “Rocky" star owned the river-view residence in the late 1980s, and Kafka picked it up in 1999 and lived there until 2015. The current owner is Shea Spencer, founder of the management agency Artist Commissions; she rents out the property for photoshoots with major brands, including Marc Jacobs and Bergdorf Goodman, among others. And it’s easy to see why.
The 7,000-square-foot home is perched on a grassy hill with stunning 180-degree views of the Hudson River and the undulating landscape of the Hudson Valley. Though it’s more than five decades old, there’s little indication of the home’s original design: the four-bedroom and three-and-a-half-bath home has been remade into a minimalist haven with pared-back details, neutral colors, and natural materials that let the magnificent views take center stage. Every room is lined with oversized windows or sliding glass doors that flood the home with natural light and directly connect you with the lush surroundings.
The open-plan great room features a dining area and a serene, fireside lounge that connects to a wraparound terrace. The nearby kitchen is a chef’s dream, with flame maple cabinetry, butcher block counters, a vintage farmhouse-style sink, luxe fixtures, state-of-the-art appliances, and a pronounced oculus skylight that ensures light pours into the room all day long. Windows overlook the backyard, so you never feel too far from the outdoors. The bedrooms are filtered throughout three levels, and the tranquil primary suite has access to a private terrace overlooking the river.
The lower level features a media room with terrazzo-style concrete floors and a wood-burning fireplace enhanced by a custom maple mantel; a hotel-like sauna and spa-inspired bathroom; and a flexible space that could easily be converted into a state-of-the-art home gym, movie theater, or hobby studio.
There’s also an office and a massive indoor pool that connects directly to the spacious backyard. Outside, there’s ample lawn space, a Zen-inspired garden and terraces dotted with built-in benches and sculpted plantings. Given its west-facing orientation and elevated perch, it’s easy to imagine the epic year-round sunsets that can seen from nearly every room in the house as well as from the exterior living and entertaining areas.
From the article by Emma Reynolds
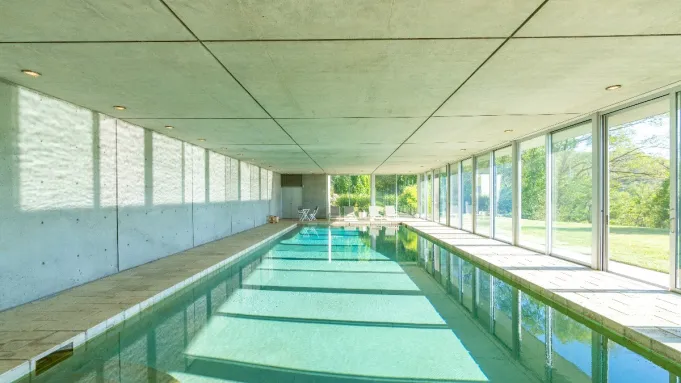
Houlihan Lawrence and Anne Day Photography

